华侨城云麓台180㎡意式,情景之境
来源: KD室内设计事务所 www.kd007.cc
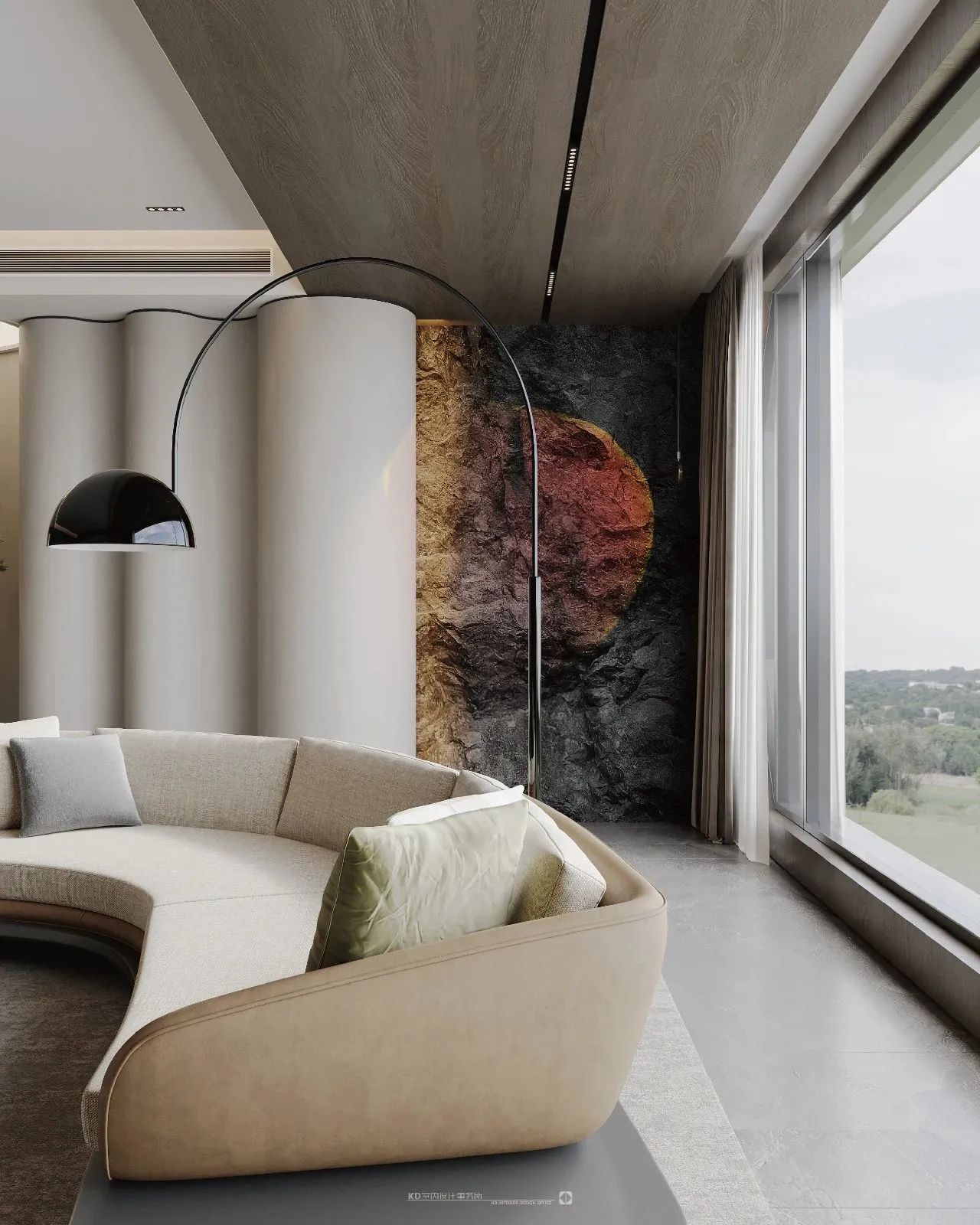
HELLO
项目名称 | 华侨城·云麓台
Design Project name | YunLuTai
项目地址 | 中国·重庆
Project address | Chongqing, China
项目面积 | 180㎡
Gross Built Area | 180㎡
项目主题 | 意式
Project style | Italian style
设计团队 | KD室内设计事务所
DesignTeam | K.D interior design office
这是一套景观视觉极佳的一套大平层,全景观的落地窗,业主想要将自然气息带入室内,但又不喜欢日式自然风和侘寂,希望沉静和舒适。
于是随处可见的温润木质木质元素让居住空间更加的细腻温馨,质感时尚的岩板与简洁的线条设计贯通整个空间,室内的景观融入将整个空间高级感拉满,墙面的岩石材质和日落灯,赋予空间生动鲜活的个性。最终让这套意式极简风格独具一格。
01
户型解析
HOUSE TYPE ANALYSIS
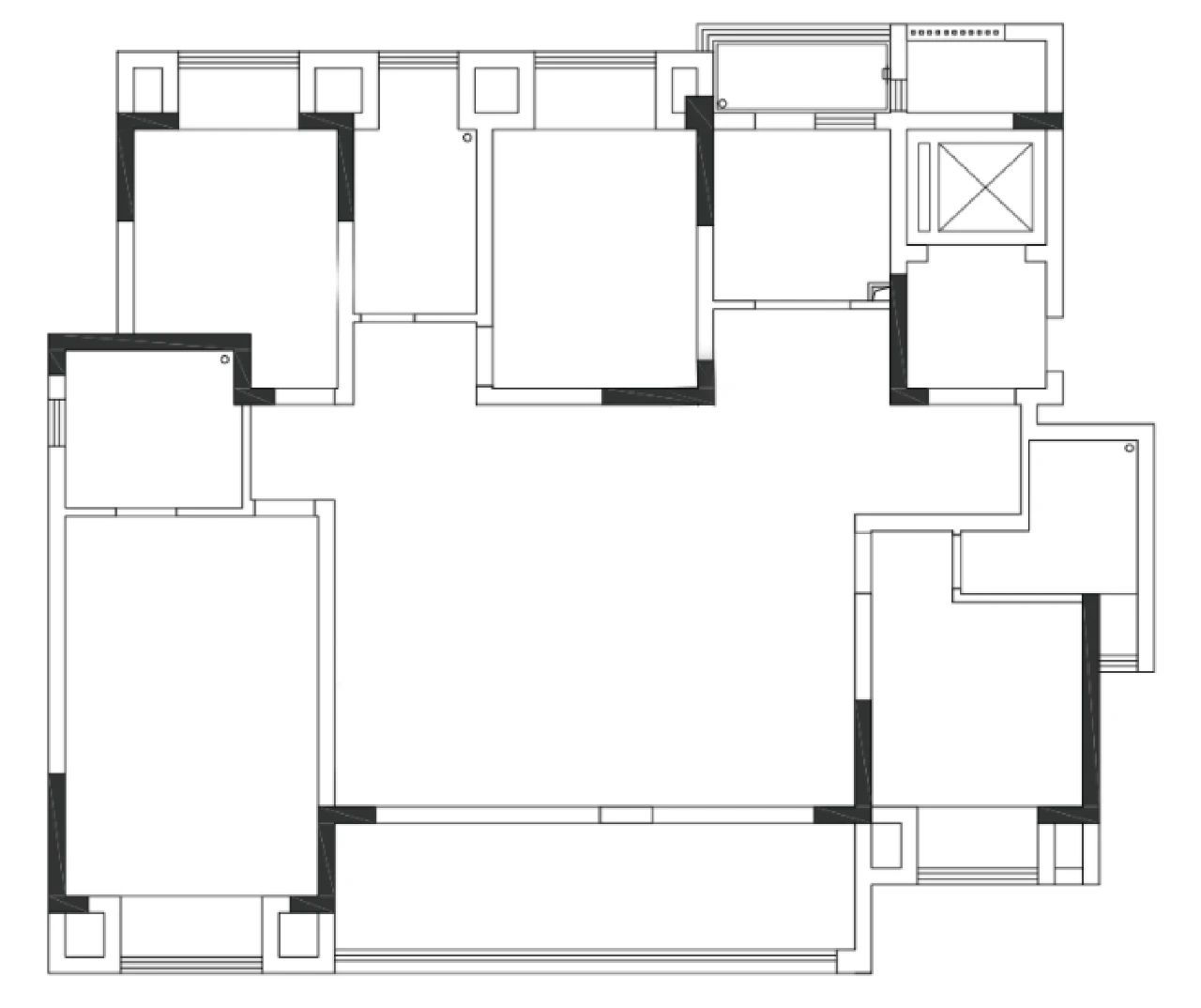
▲原始平面图
原始户型为四房三卫两厅,厨房面积较小,房间多但不满足业主的套房需求。
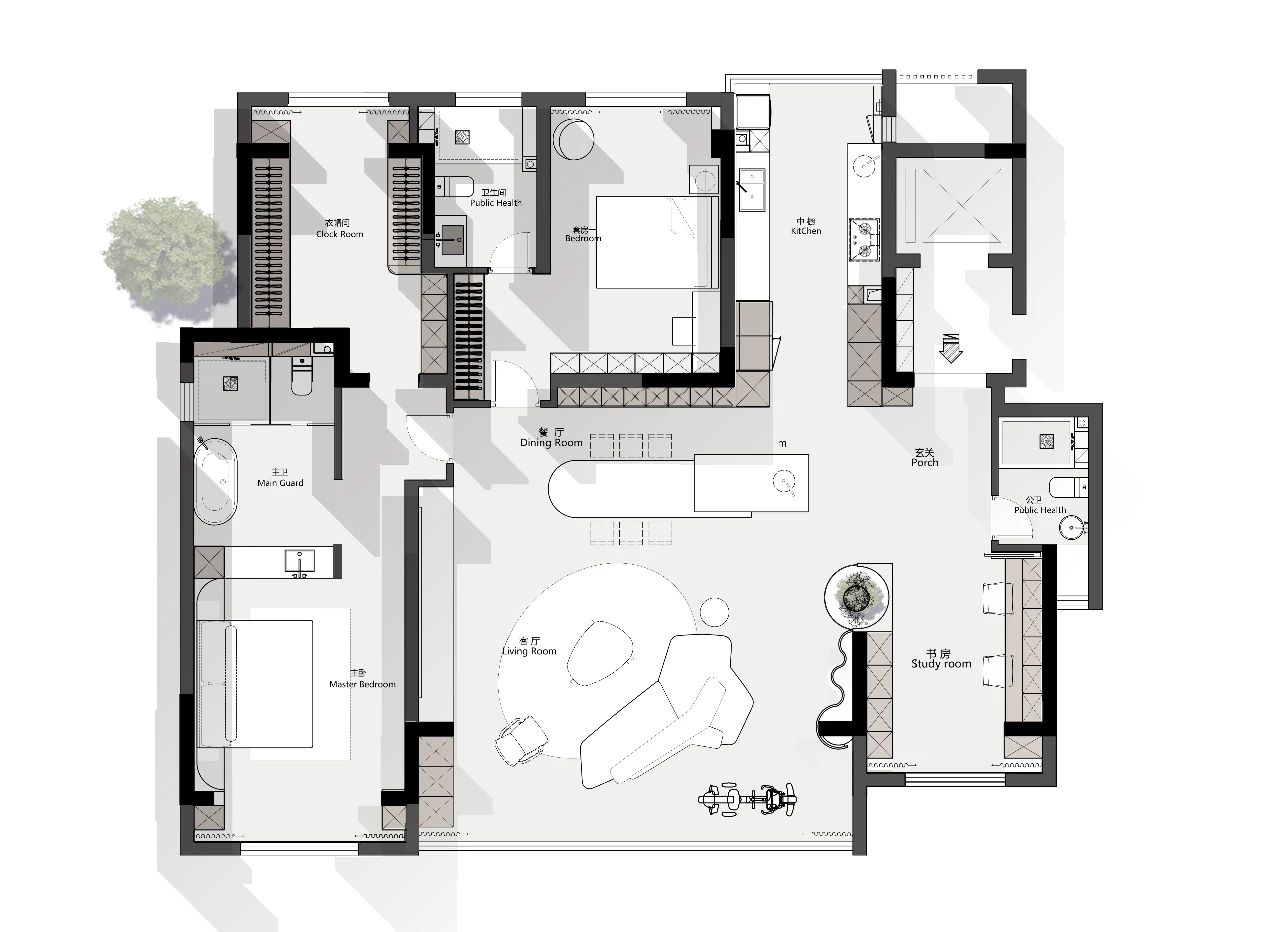
▲平面图
拆除阳台滑门,客餐厅一体化,营造开阔大气的空间氛围
将厨房扩出来增加整体性和操作面,减少浪费空间
打通主卧与一个次卧,形成套房,提高居住的舒适度
儿童房改成套房,增加私密性的同时面积得到扩大
其中一个卧室改成书房和公卫,与整个公区融合贯通
02
客厅
LIVING ROOM
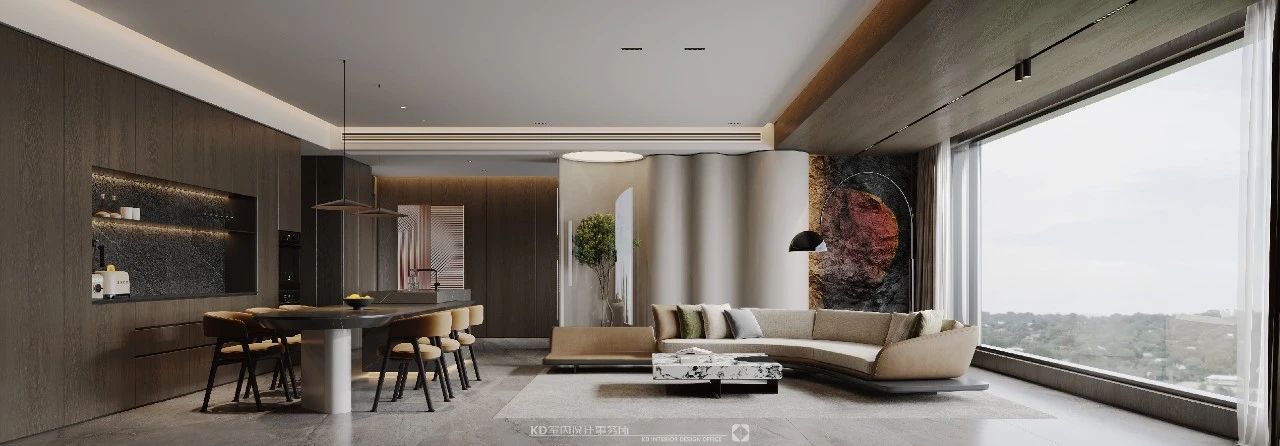
设计师将客厅、餐厅、阳台联通,整个空间变得更宽广、更整体。深邃的色调更显质感,大理石地面与木色墙面融为一体,无主灯的设计,在视觉上倍加开阔简洁。
波浪形的木作背景与岩板的质感,以环绕在空间的绿植为中心,从自然界中延伸的灵感转化为艺术的元素,巧妙的加入到每一个空间场景中,将人文情怀与空间相互融合。打造出一个让人沉浸到空间环境。
Italian style decoration designers connect the living room, dining room, and balcony, making the entire space wider and more integrated. The deep color tones enhance the texture, and the marble floor blends with the wooden walls. The design without a main light makes it visually more open and concise.
The wavy wooden background and the texture of the rock slab, centered around the green plants surrounding the center of the space, transform the inspiration that extends from nature into artistic elements, and cleverly incorporate it into every spatial scene, blending humanistic sentiments with the space. Create an immersive spatial environment.
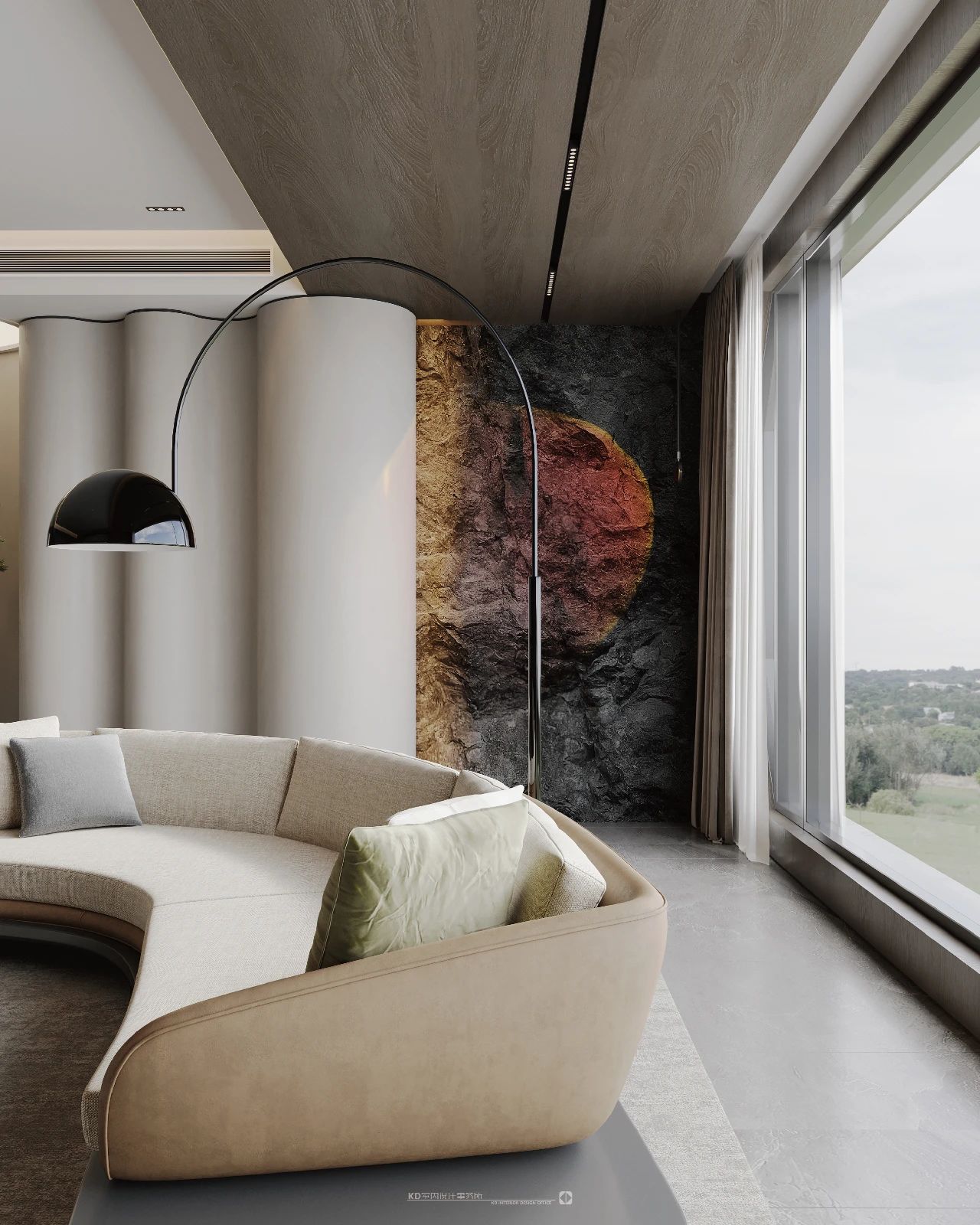
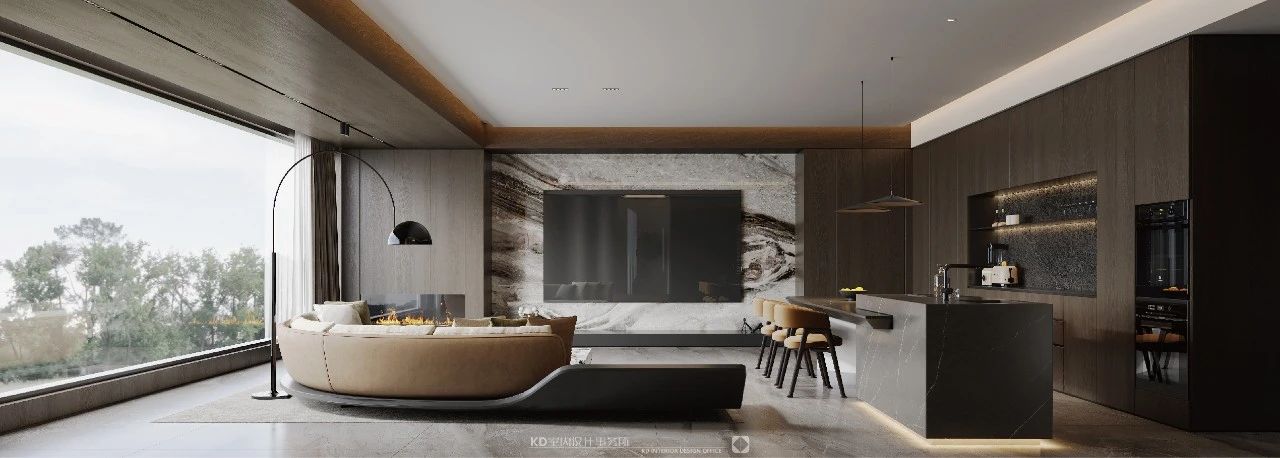
电视墙与内扩的阳台,用了建筑里框景的方式,让一整个区域像个围合,用相同的材质和颜色贯穿整个空间,达成简洁统一的视觉效果,空间影响亦开亦合,相互交织,细腻如画,壁炉的融入使得意式的气质得以淋漓尽致的展现。
The TV wall and the expanded balcony are framed in the building, creating a cohesive visual effect with the same materials and colors throughout the entire space. The influence of the space is also intertwined, delicate and picturesque. The integration of the fireplace fully showcases the Italian temperament.
03
餐厨区
DINING ROOM
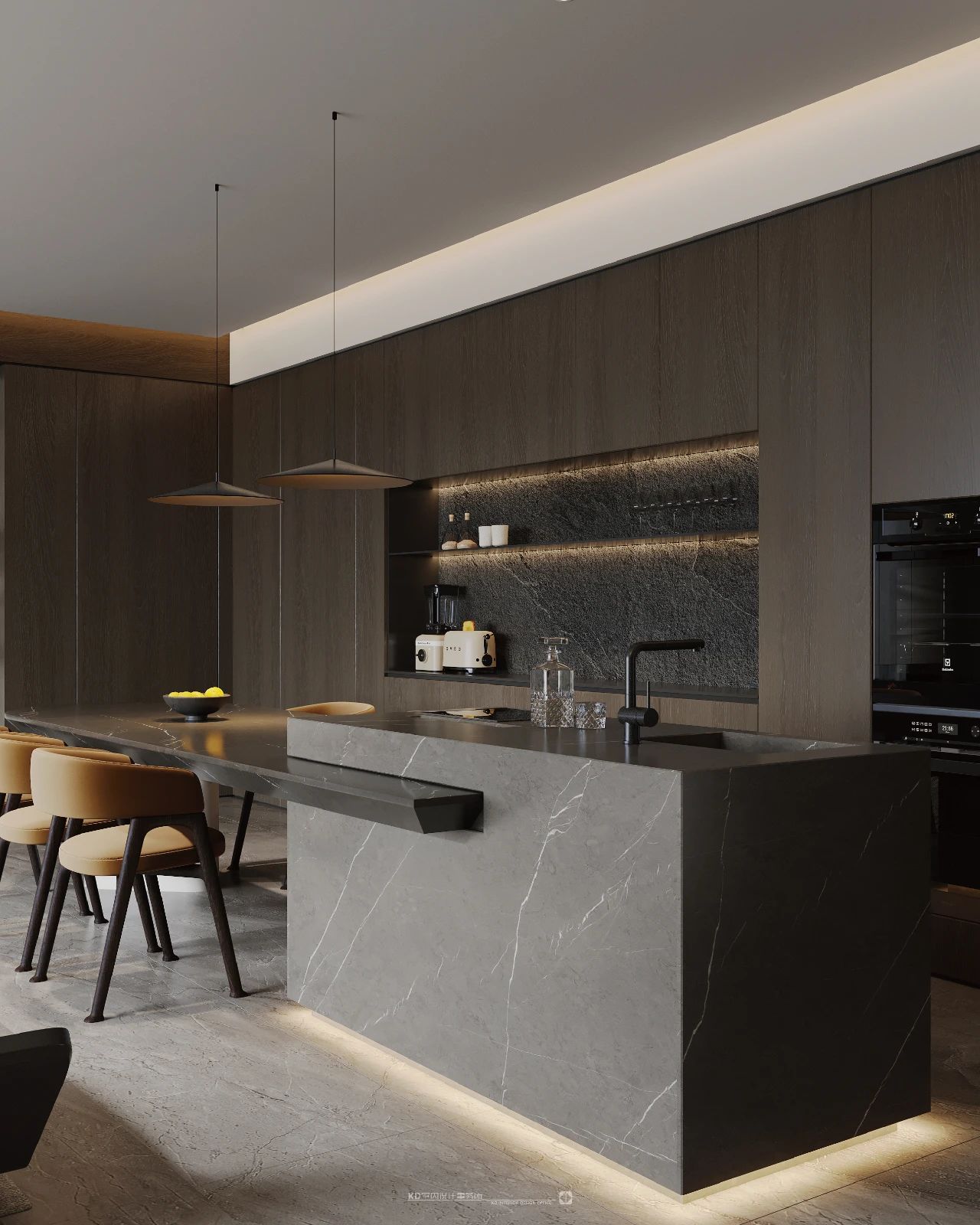
开放式设计,丰富了日常互动。在灰色为主色调的整体空间中,局部灯光、餐岛一体使空间更具有质感,达成视觉上的享受,让就餐更有仪式感。餐边柜与卧室的门一体的设计,让空间干净利落,呈现出细节的精雕细琢质感。岩板的材质如大自然的鬼斧神工在人文空间中的临摹刻画,与不同材质的家具相呼应,形成和谐而富有层次感的视觉效果。
Open design enriches daily life. In the overall space with gray as the main color tone, local lighting and dining island integration make the space more textured, achieving visual enjoyment and making dining more ceremonial.
The integrated design of the dining cabinet and bedroom door makes the space clean and tidy, presenting a finely crafted texture of details. The material of the rock slab is like a replica of nature's exquisite craftsmanship in cultural space, echoing furniture of different materials, forming a harmonious and layered visual effect.
04
次卧
BEDROOM
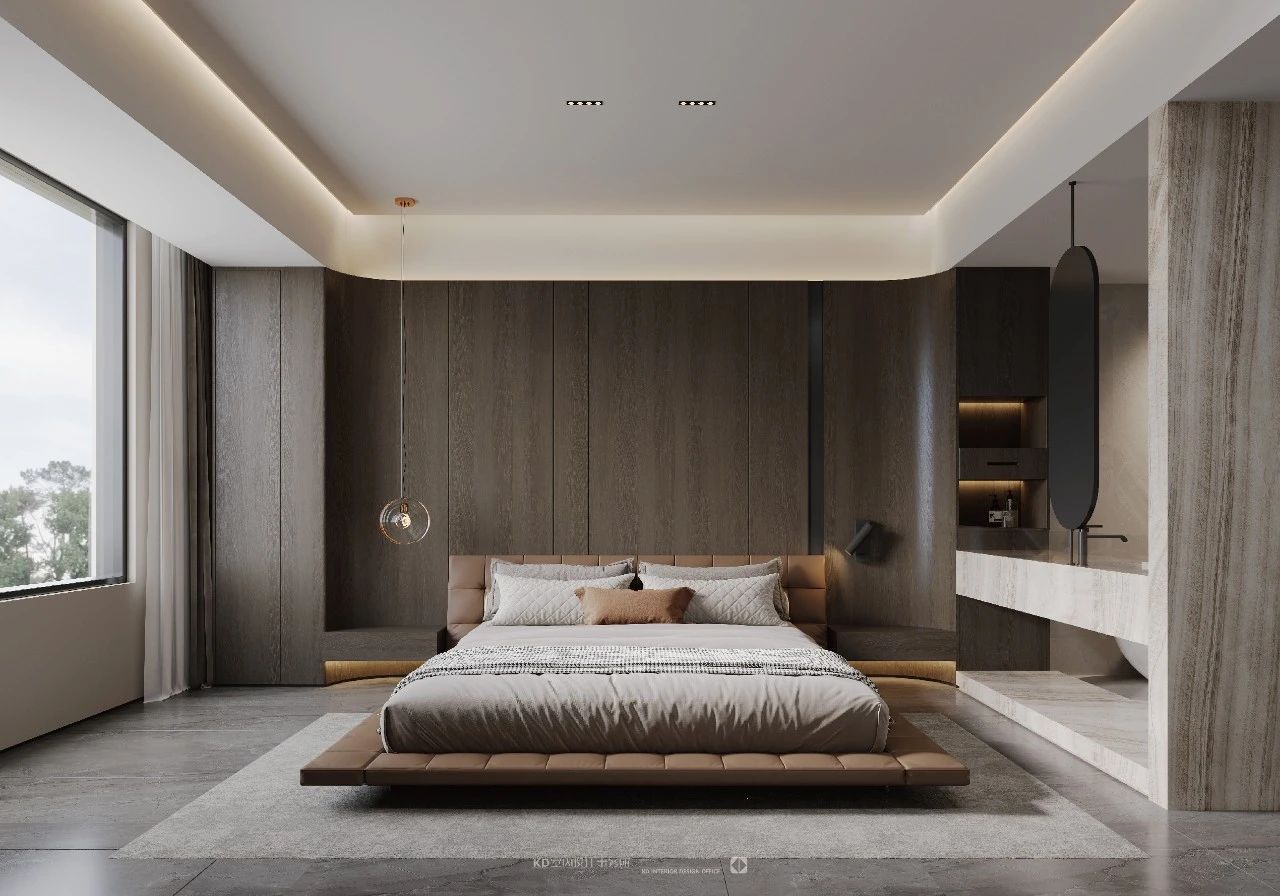
卧室氛围深邃平静,整体木色与开放的卫浴空间营造轻松的氛围,悬浮的床与通透的卫浴区,大宅的风采在墙与木的线条中流淌,柔和的灯光投下层层光影,让每个角落熠熠生辉,奢华舒适。
The bedroom atmosphere is deep and peaceful, with a relaxed atmosphere created by the overall wooden color and open bathroom space. The suspended bed and transparent bathroom area flow the charm of the mansion in the lines of the walls and wood. Soft lighting casts layers of light and shadow, making every corner shine brightly and luxurious and comfortable.
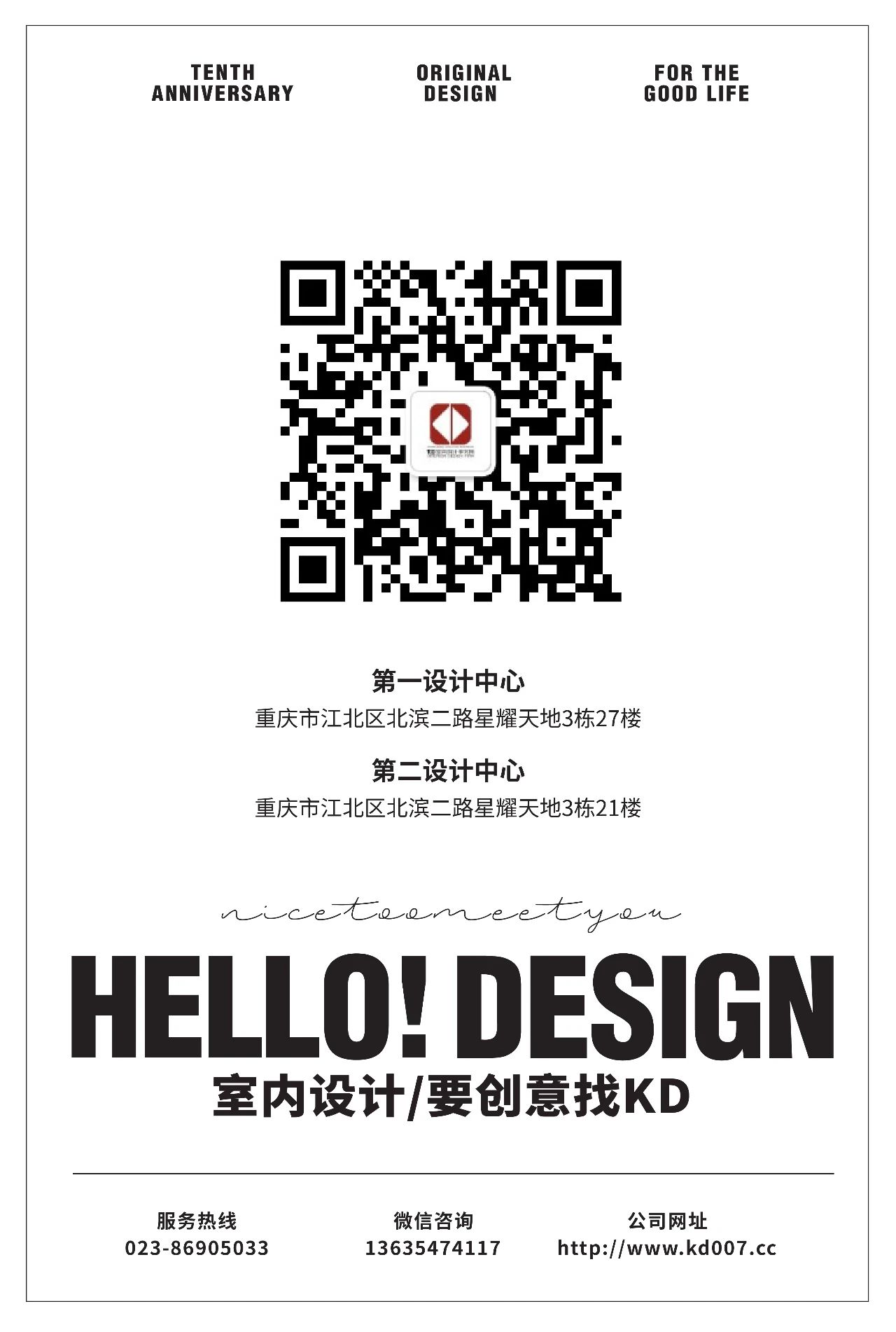
「TRUST」
· 致 谢 业 主 ·
再次感谢如此优秀的客户通过严格筛选,最终选择信任我们KD人来帮助他们实现美好的居住梦想。
我们始终坚信,我们一定是一群能创造更多美好空间、美好生活的KD人。从过去、到现在、期未来,以原创设计,敬美好生活。让众多热爱生活之人,因恺邸生活更美好幸福。
— END —
更多相关推荐

龙湖椿山422㎡-宋式美学「静与室」
422m2 | 中式查看详情
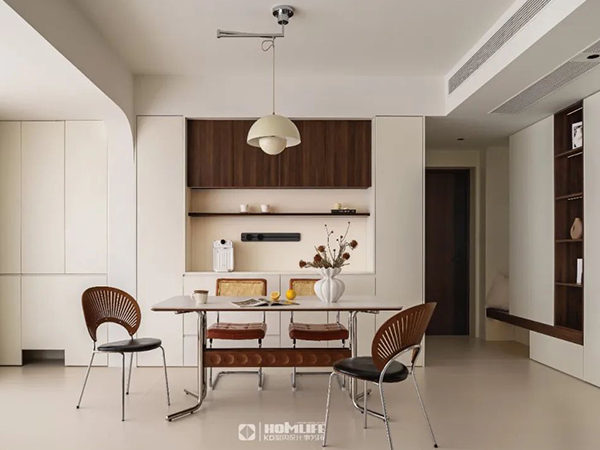
绿城凤天府80㎡-小居乌托邦·梦想无
80m2 | 其他查看详情
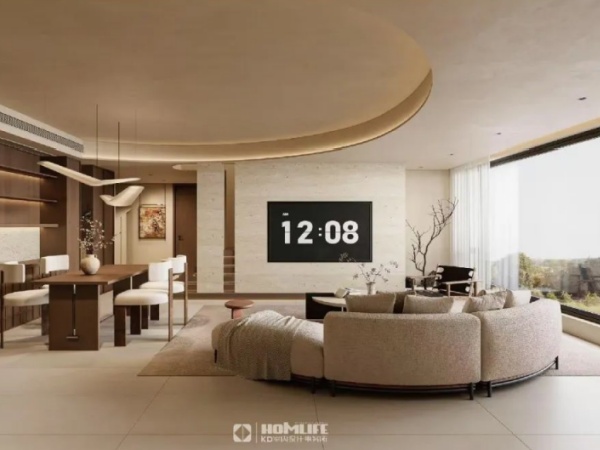
御景悦来166㎡-心归宁静·小闲即欢
166m2 | 自然查看详情
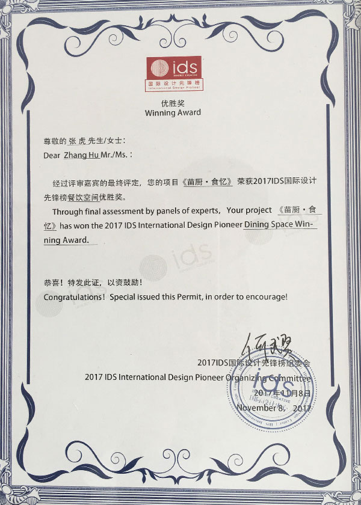
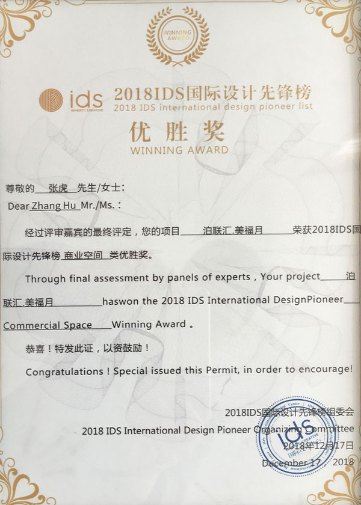
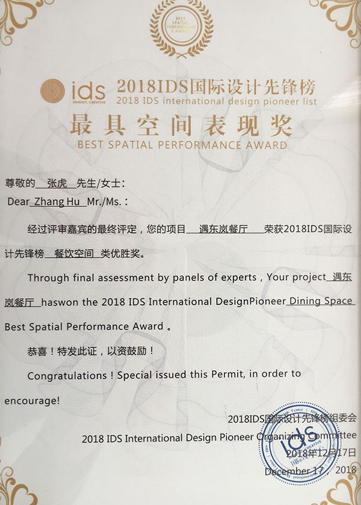
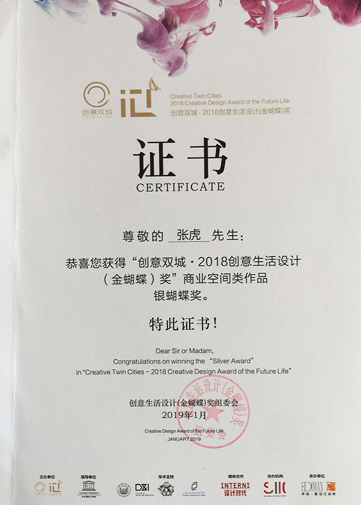
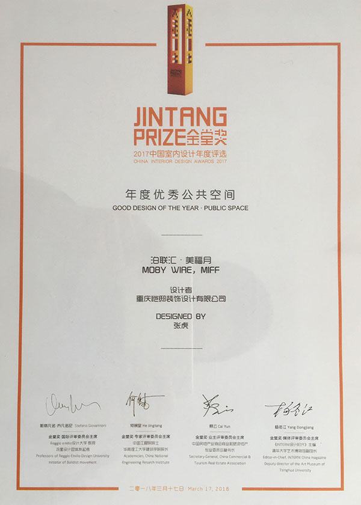
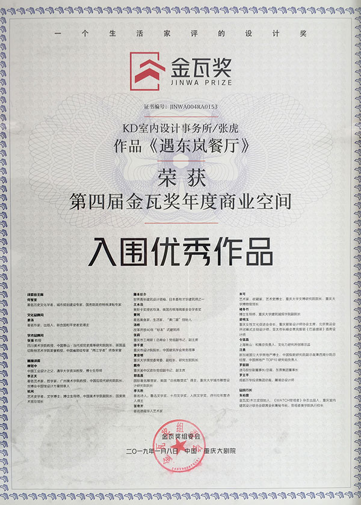
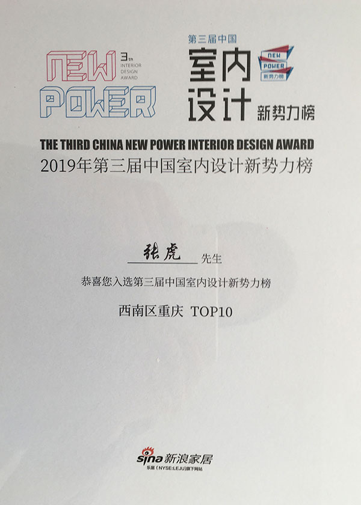
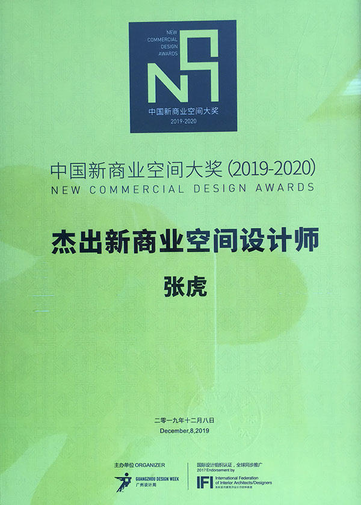
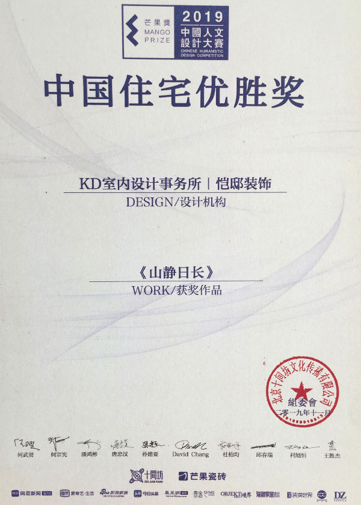
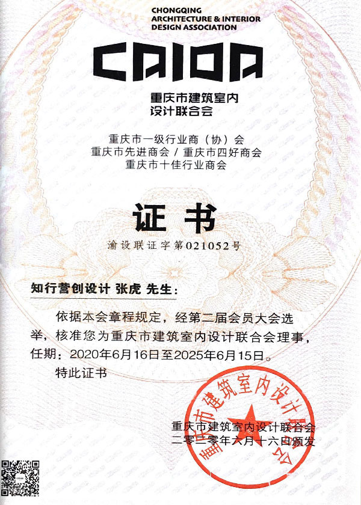
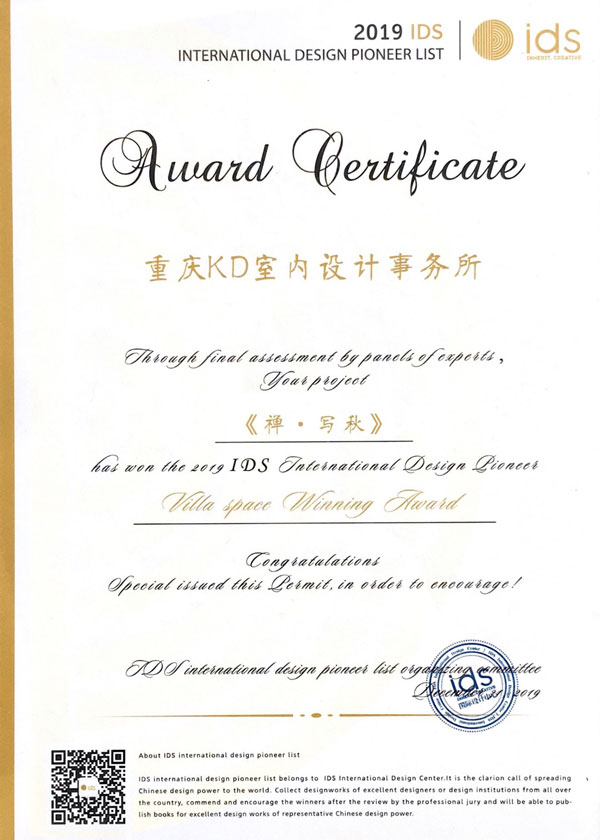
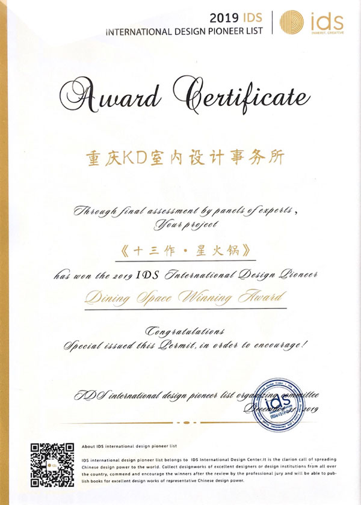
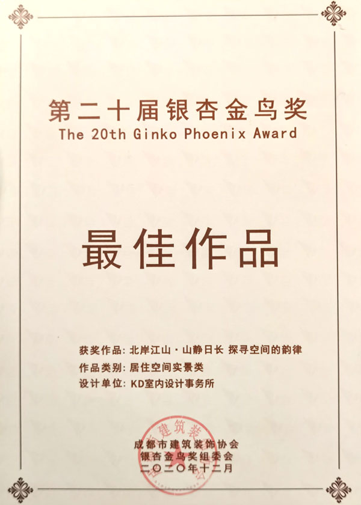
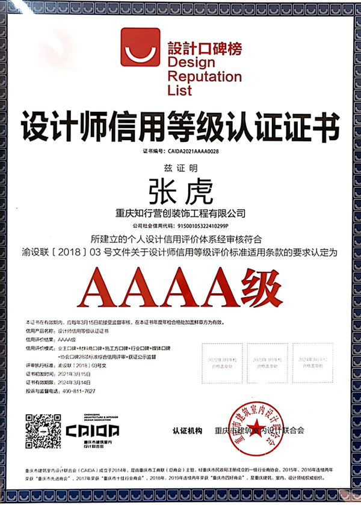
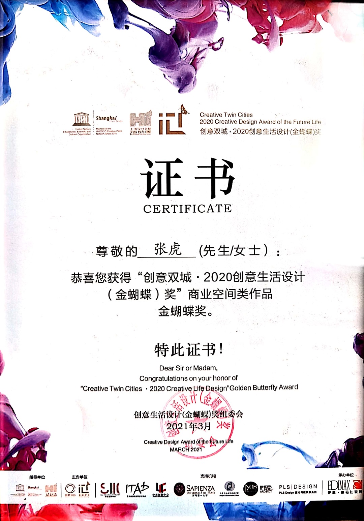
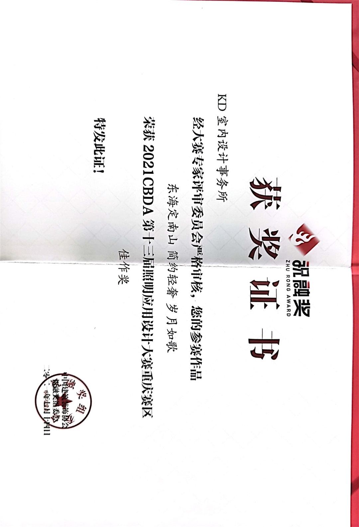
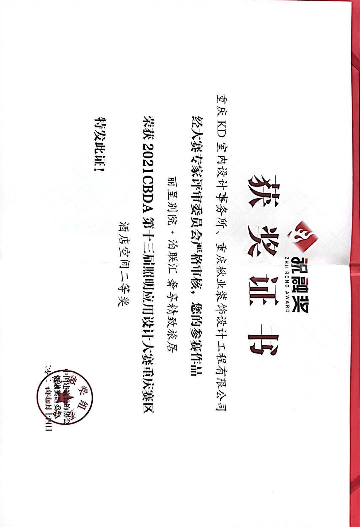
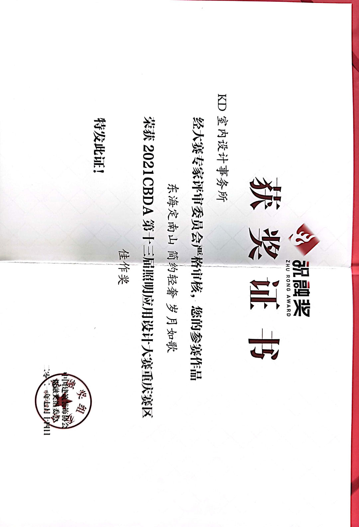
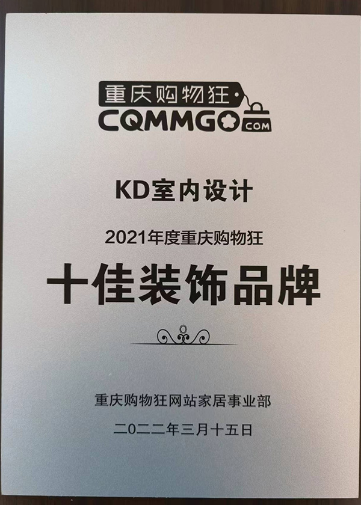
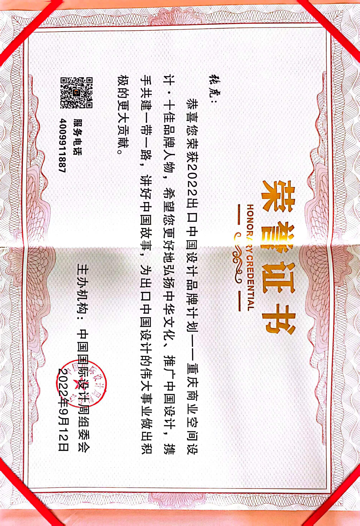
 渝公网安备 50010302002846号
渝公网安备 50010302002846号