华宇御澜湾300㎡自然风,白色+原木色打造现代纯粹居所
来源: KD室内设计事务所 www.kd007.cc
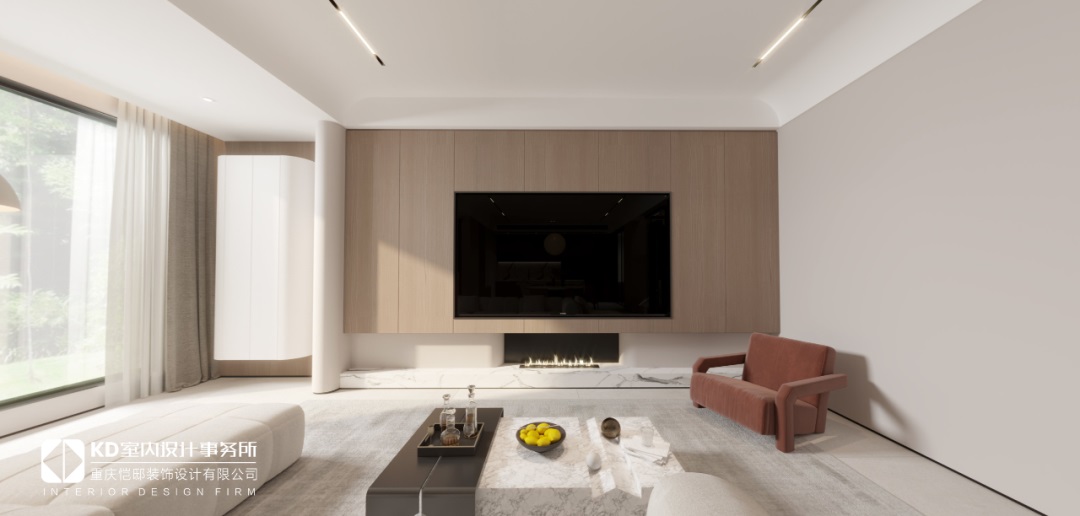
HELLO
项目名称 | 华宇·御澜湾
Design Project name | Huayuyulanwan
项目地址 | 中国·重庆
Project address | Chongqing, China
项目面积 | 300㎡
Gross Built Area | 300㎡
项目主题 | 现代自然
Project style | Modern nature
设计团队 | KD室内设计事务所
DesignTeam | K.D interior design office
本案是一套叠拼别墅,属于改善型住房,业主一家四口,父母偶尔来居住,从舒适度和长久的居住出发,希望有一个自然清爽的新家。
经过细致的沟通了解,设计师结合家人的喜好和生活习惯,对项目的原始结构进行调整,以负二层为入口,同时保留挑空,增加健身等区域,探索居住者和空间的关系,规划未来的居住方式和可能性变化。用白色+原木色作为主调,打造温馨充满气质的现代居所,简约却不简单。
01
挑空设计 宽敞通透
负二层公共区域
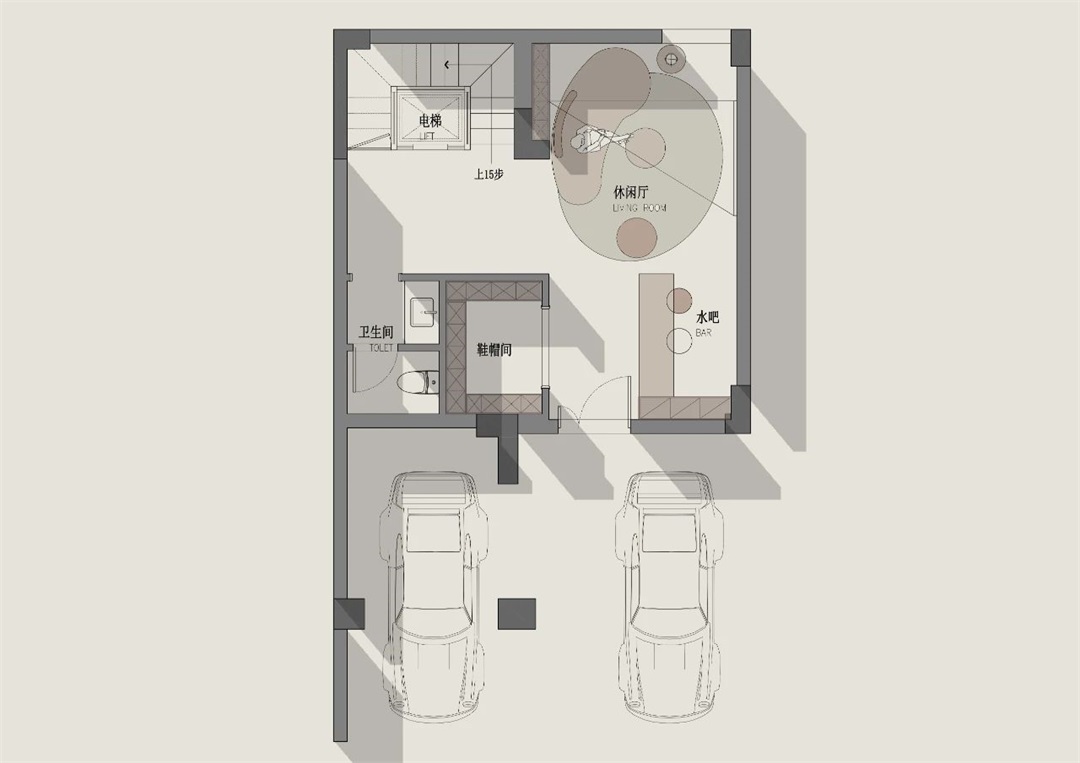
负二层采光较差,与负一层之间做了挑高设计,引入良好光线。功能规划为车库、水吧、休闲厅、鞋帽区等。
The negative second floor has poor lighting, and a raised design has been made between it and the negative first floor to introduce good lighting. The functional planning includes garage, water bar, leisure hall, shoe and hat area, etc.
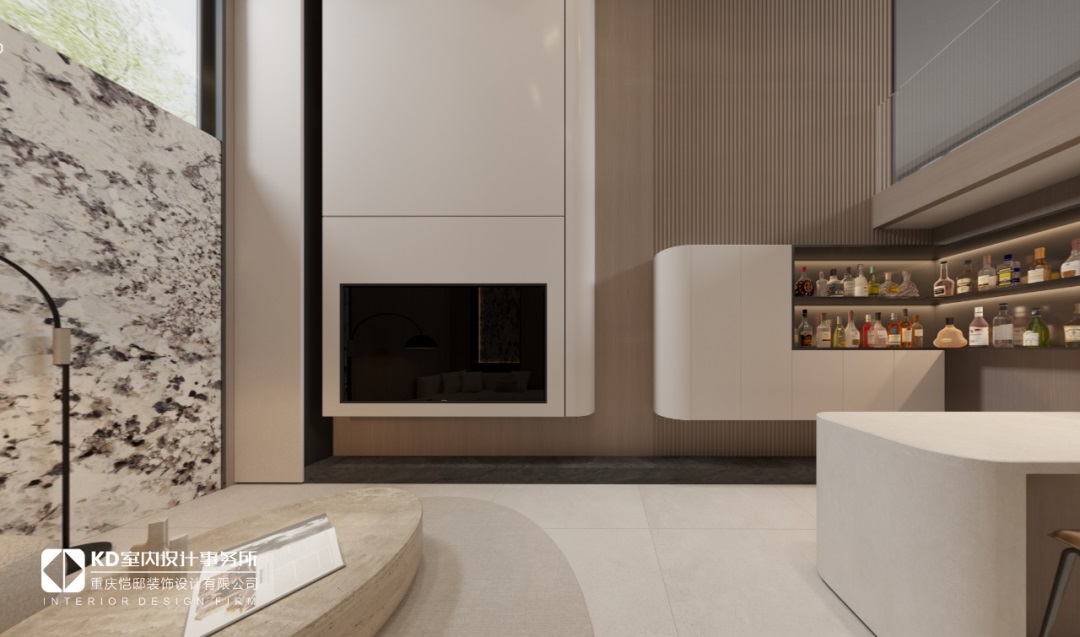
负二层与负一层挑空的设计,让空间带来舒适敞亮的状态,白色和原木色呈现出温润雅致的气质,搭配弧形的水吧台,衍生出不同的生活场景,满足一家人的使用。
The design of the negative second floor and negative first floor with open spaces brings a comfortable and bright state to the space. The white and natural wood colors present a warm and elegant temperament, paired with an arc-shaped water bar, creating different living scenes to meet the needs of a family.
02
合理利用空间
负一层公共区域
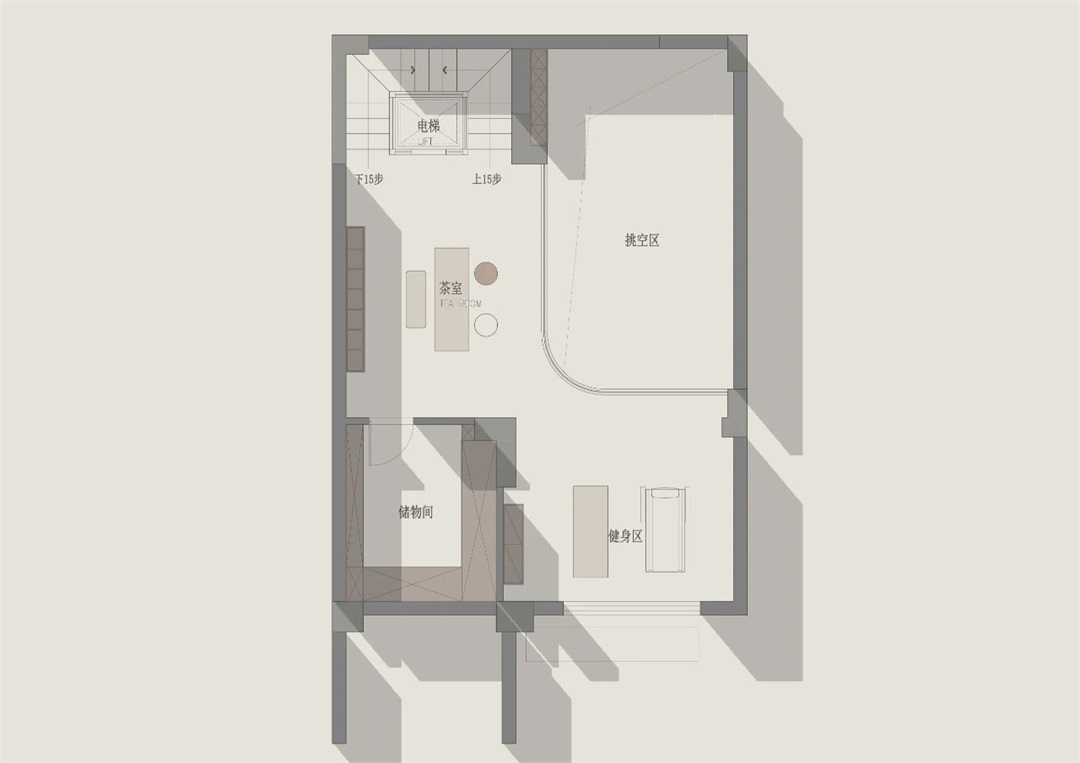
负一层功能规划为茶室、健身区、储物等。
The functional planning of the negative floor includes tea rooms, fitness areas, storage, etc.
03
开放布局 温馨大气
一层公共区域
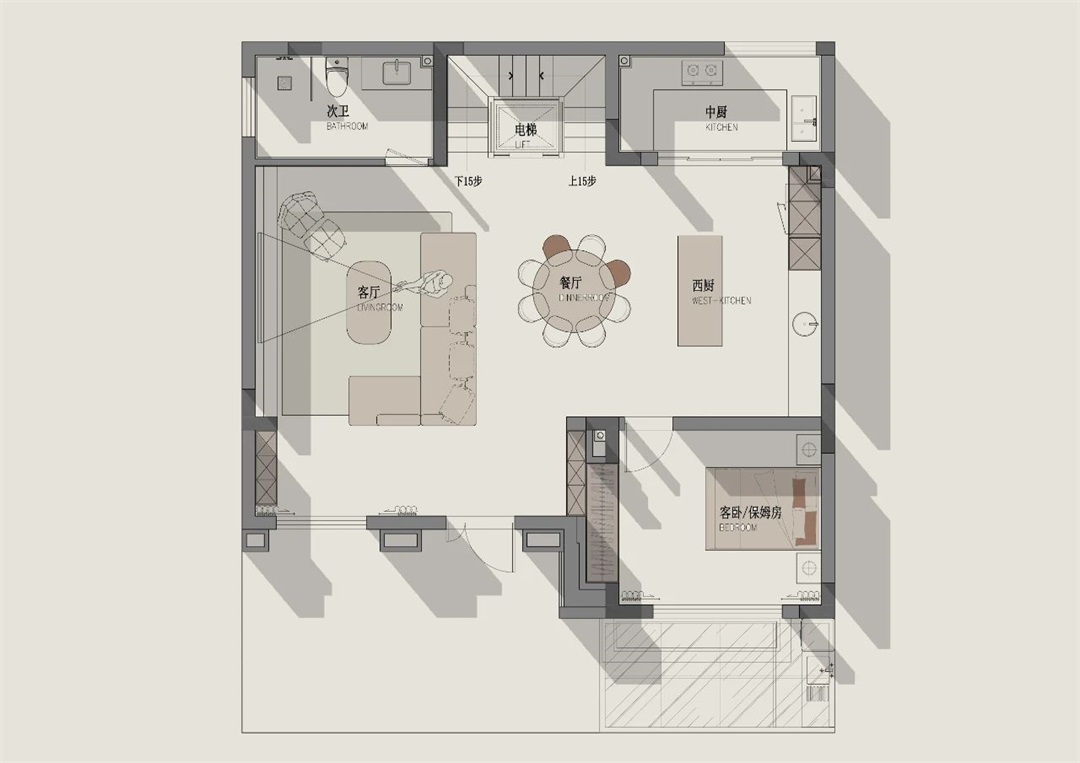
一层功能规划为客厅、餐厅、中西厨、客卧等。
The functional planning of the first floor includes living room, dining room, Chinese and Western kitchen, guest bedroom, etc.
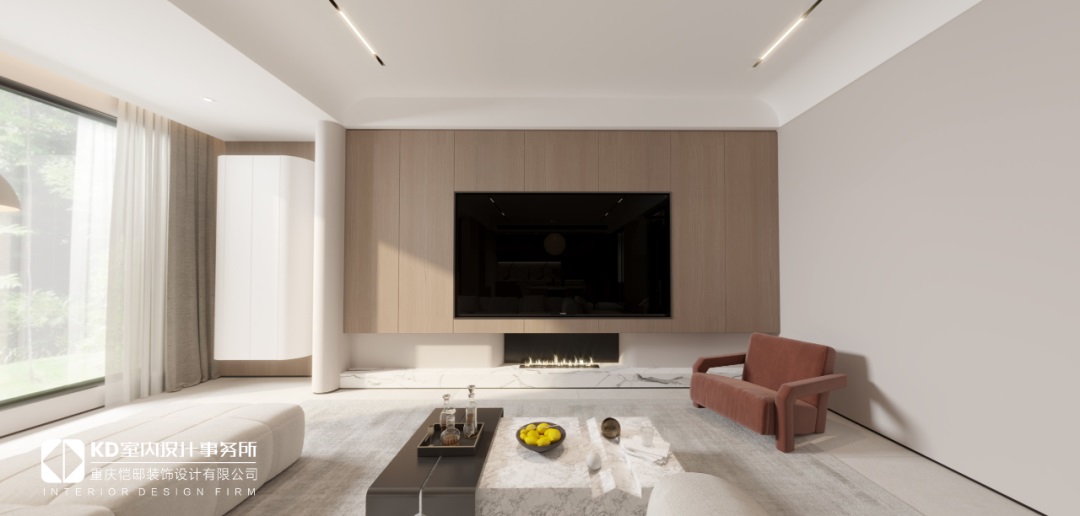
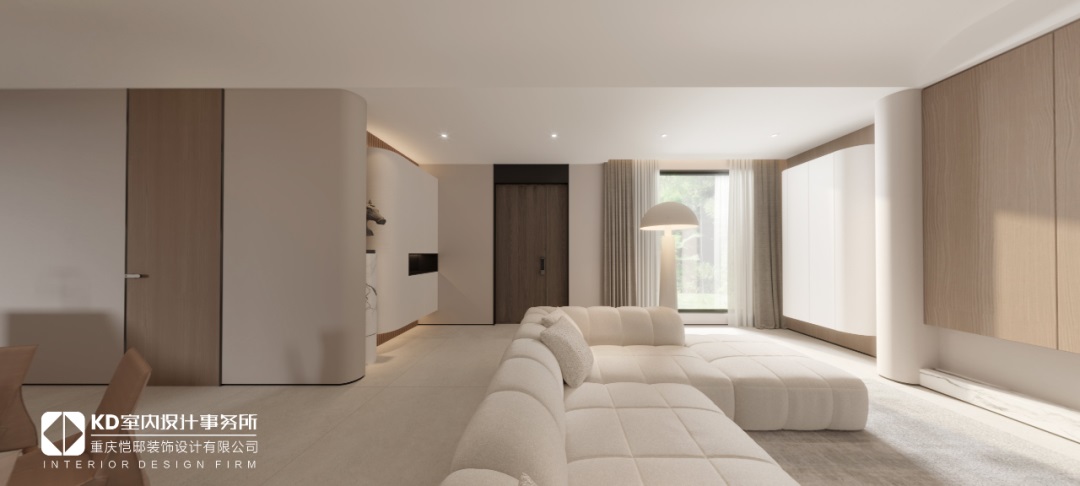
客厅以净和雅为基调,开放式布局开放洒脱,白色和原木色衍生出纯粹且温馨的意境,L形沙发让空间自带大气舒适感,局部点缀红色,生活一下子充满朝气。几何简洁的线条和多样的材质变化,为这里延伸下丰富的肌理。
The living room is based on a clean and elegant tone, with an open layout that is open and free spirited. White and natural wood colors give rise to a pure and warm atmosphere. The L-shaped sofa gives the space a sense of atmospheric comfort, with some areas decorated in red, making life suddenly full of vitality. The simple geometric lines and diverse material variations extend the rich texture here.
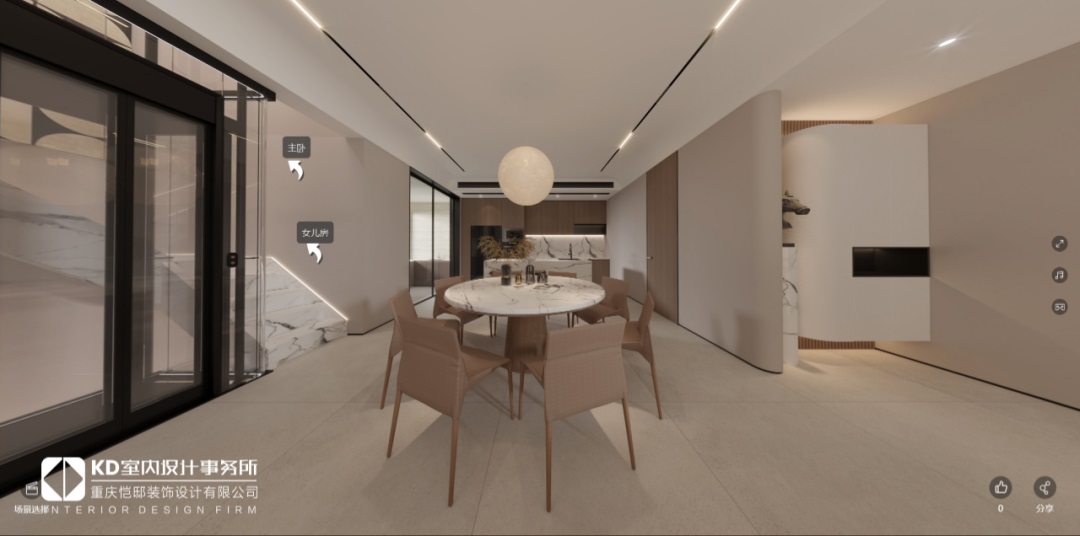
以原始结构的界限划分中西厨的空间界限,以原木和白净赋予空间自然的温度,同时以开放的设计手法,来诠释空间的“少及是多”。以中餐厅的圆桌为中心的生活形态,向外自由延伸,无主灯的极简线条被折叠延展于空间中,从视觉享受到实用功能,追求的是艺术与功能的通融。
Divide the spatial boundaries of Chinese and Western kitchens based on the original structure, endowing the space with natural temperature through logs and white cleanliness, and interpreting the concept of "less and more" in space through open design techniques. The lifestyle centered around the round table of a Chinese restaurant extends freely outward, with minimalist lines without main lights folded and extended into the space, pursuing a fusion of art and function from visual enjoyment to practical use.
04
套房布局 舒适温馨
二层休憩区域
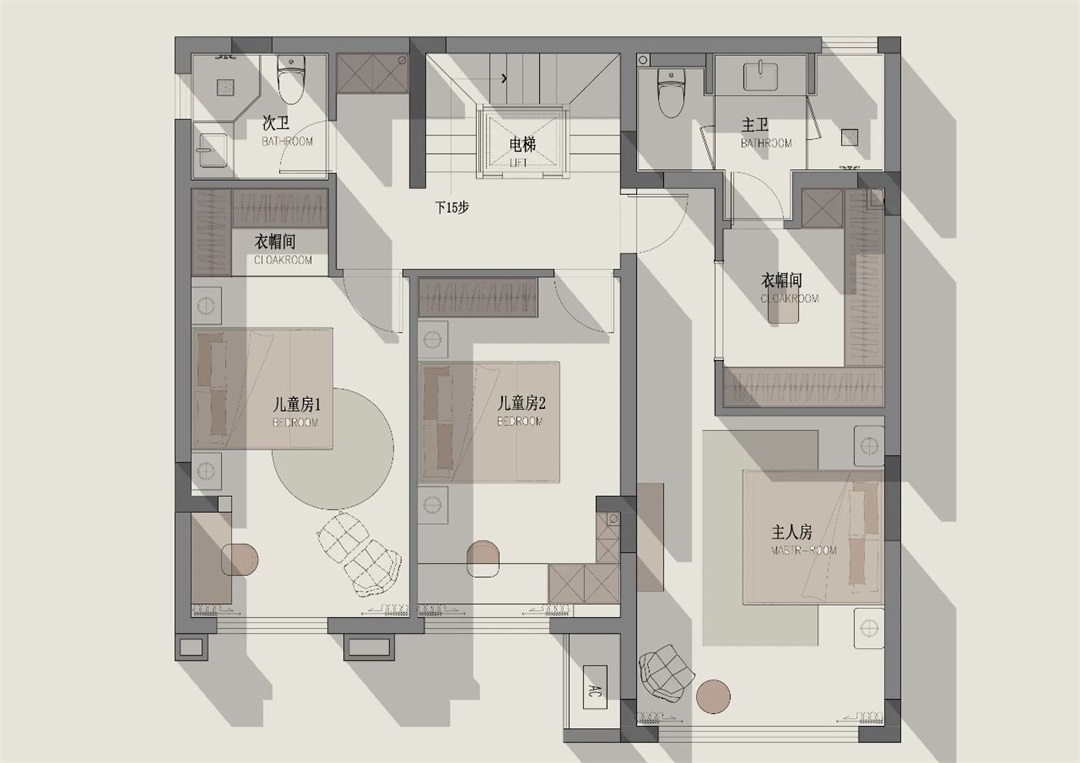
二层功能划分为主人套房、儿童套房等。
The second floor is divided into master suite, children's suite, etc.
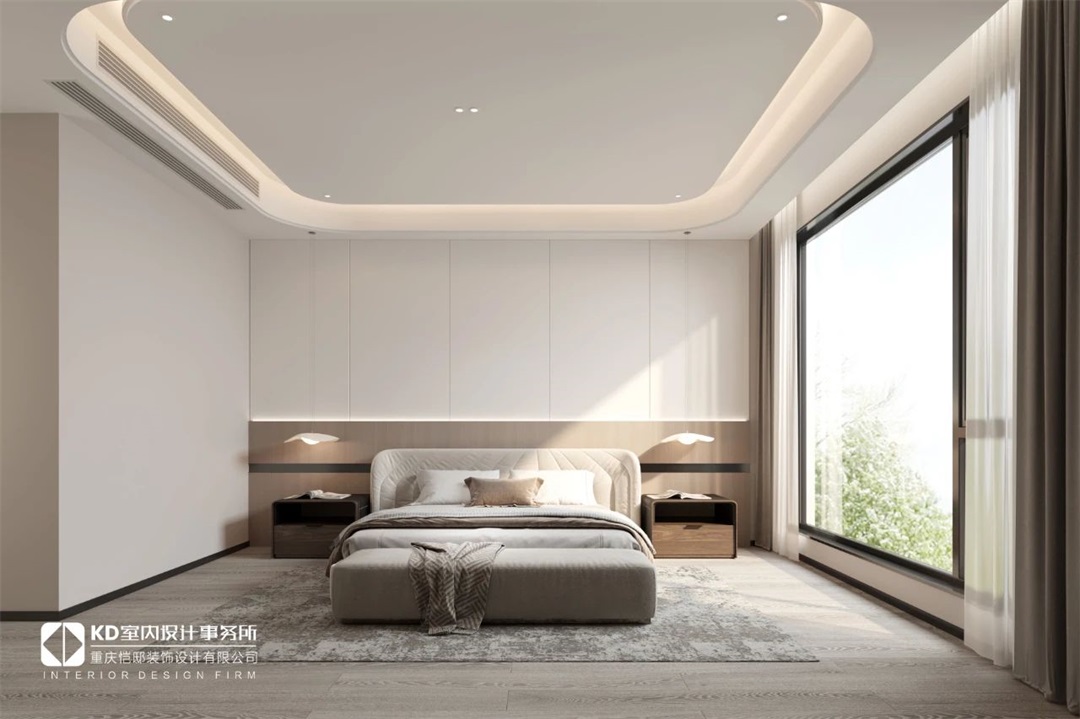
主卧以白色为主调,同时穿插灰色、木色消弭空间的单调,大落地窗带来充足的光线,将室外的景色引入室内,为空间注入色调和生机,使整体空间充满生活仪式感。
The master bedroom takes white as the main tone, while gray and wood colors are interspersed to eliminate the monotony of the space. The large french window bring sufficient light, introduce the outdoor scenery into the interior, inject color and vitality into the space, and make the overall space full of life rituals.
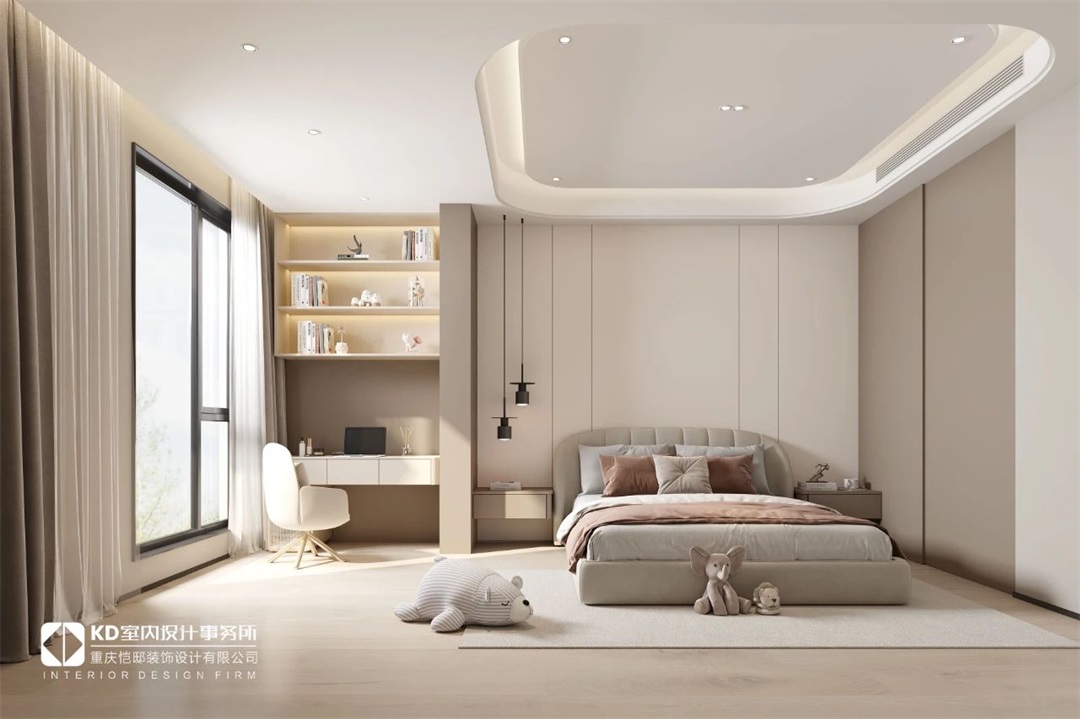
女人房依然延续空间基调,在床品的选择上注入灰色、粽色让空间拥有更加舒适浪漫的睡眠体验,再搭配几个玩偶,注入灵魂。
The women's room still maintains the spatial tone, injecting gray and zongzi colors into the selection of bedding to give the space a more comfortable and romantic sleeping experience. Coupled with a few dolls, it injects soul.
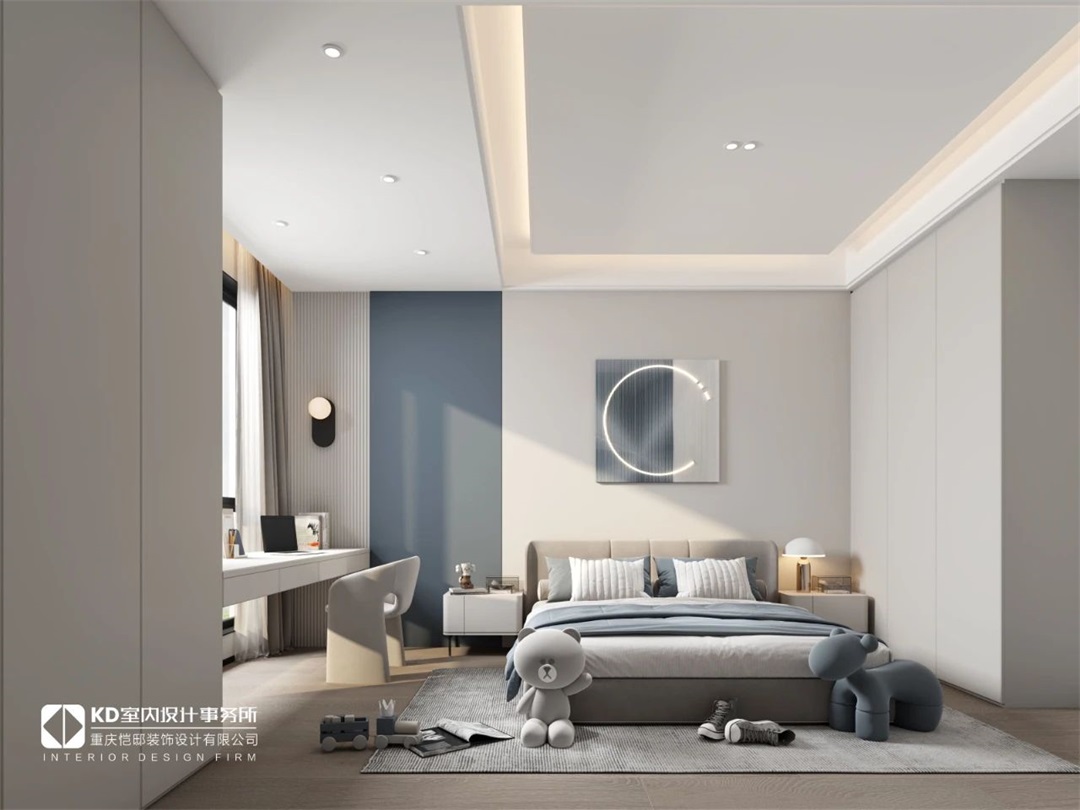
儿童房的设计以童趣温馨为主,蓝色在一片的素净中令空间充满神秘静谧,窗下是特意定制的书桌学习区,在光线的映衬下,窗明几净,以轻盈的姿态承载线条、造型的运用,让空间更具童真。
The design of the children's room is mainly childlike and warm, with blue filling the space with mystery and tranquility in a simple and clean environment. Under the window is a specially customized desk and study area. Under the reflection of light, the windows are bright and clean, carrying the application of lines and shapes with a light posture, making the space more childlike.
「TRUST」
· 致 谢 业 主 ·
再次感谢如此优秀的客户通过严格筛选,最终选择信任我们KD人来帮助他们实现美好的居住梦想。
我们始终坚信,我们一定是一群能创造更多美好空间、美好生活的KD人。从过去、到现在、期未来,以原创设计,敬美好生活。让众多热爱生活之人,因恺邸生活更美好幸福。
— END —
更多相关推荐

龙湖椿山422㎡-宋式美学「静与室」
422m2 | 中式查看详情
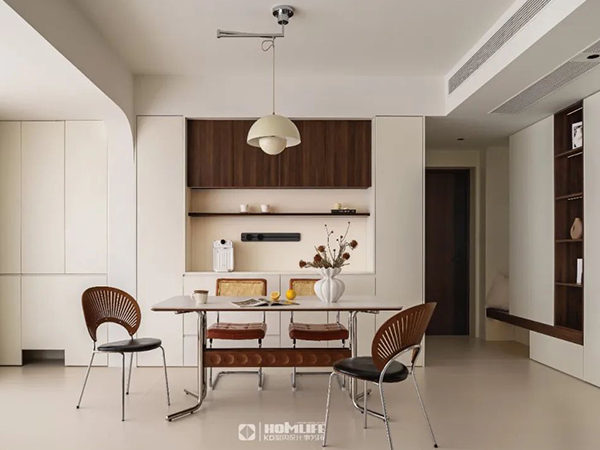
绿城凤天府80㎡-小居乌托邦·梦想无
80m2 | 其他查看详情
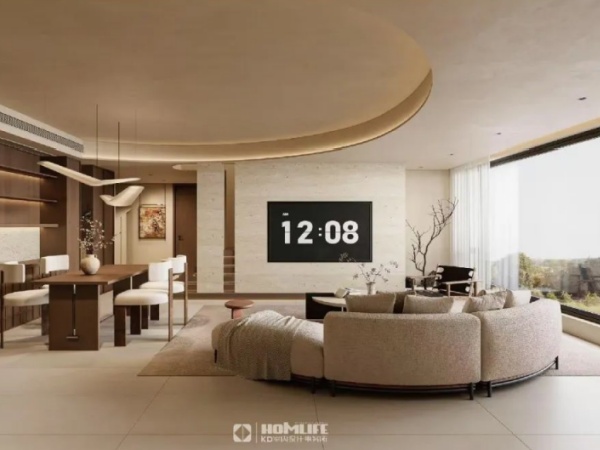
御景悦来166㎡-心归宁静·小闲即欢
166m2 | 自然查看详情
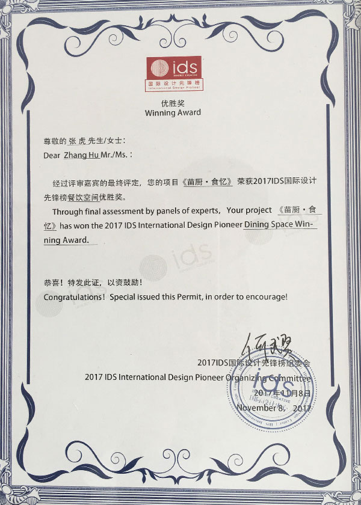
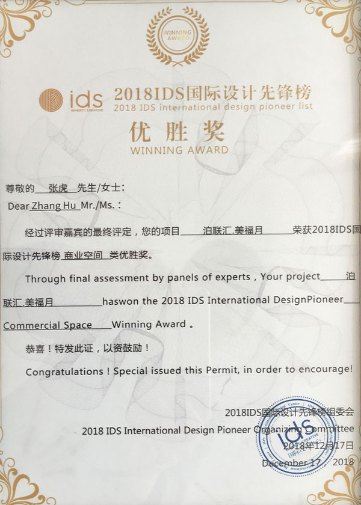
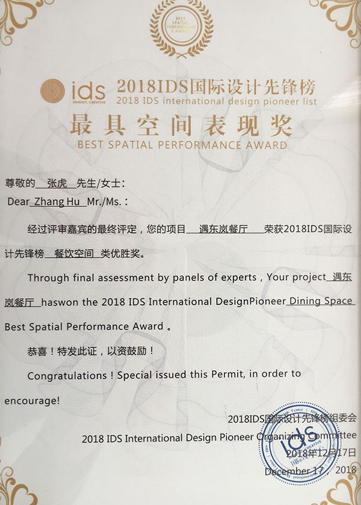
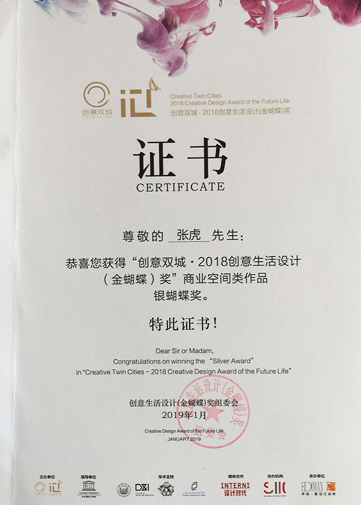
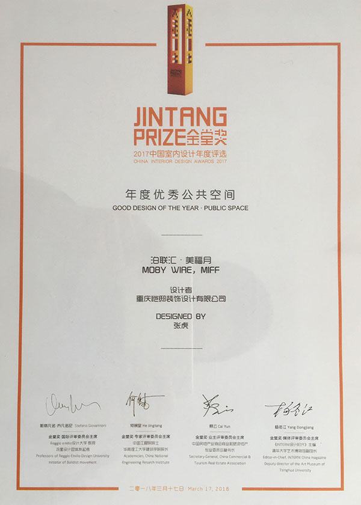
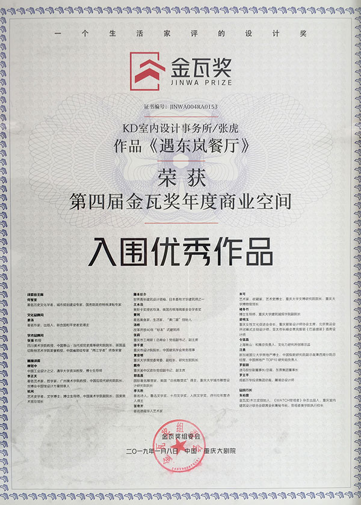
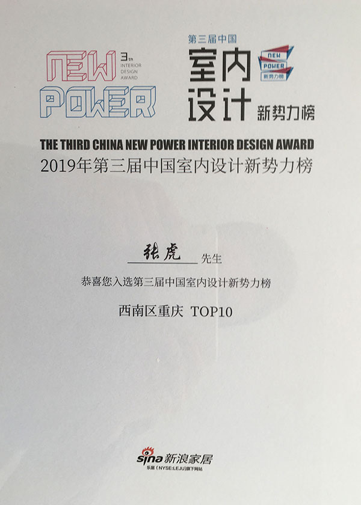
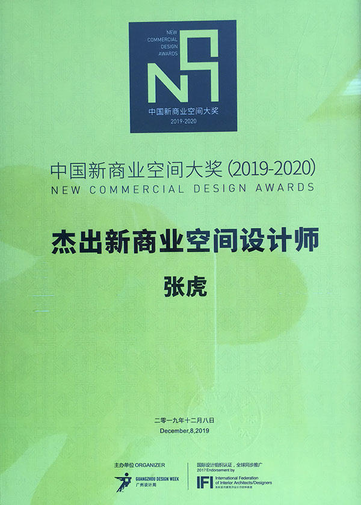
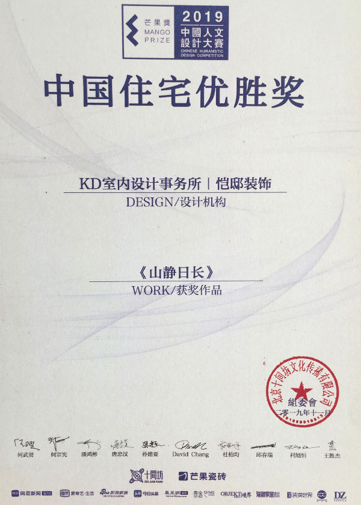
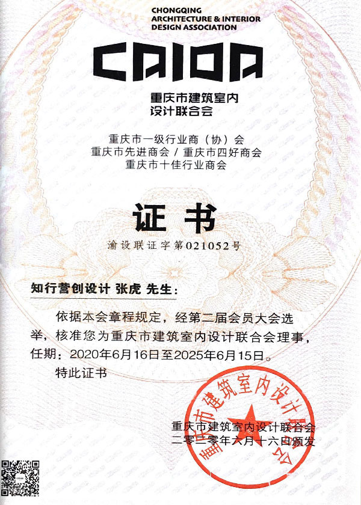
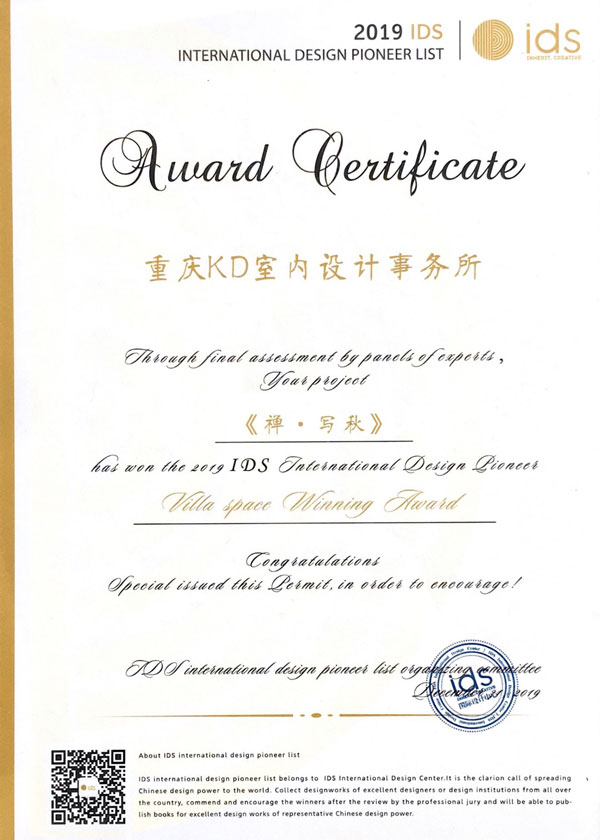
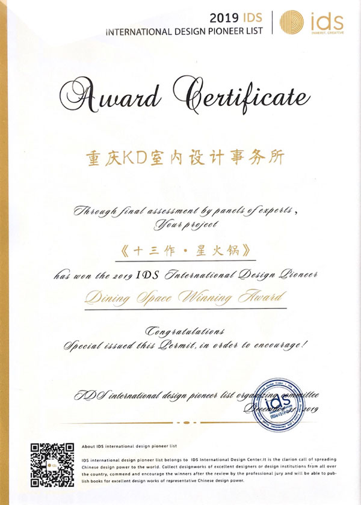
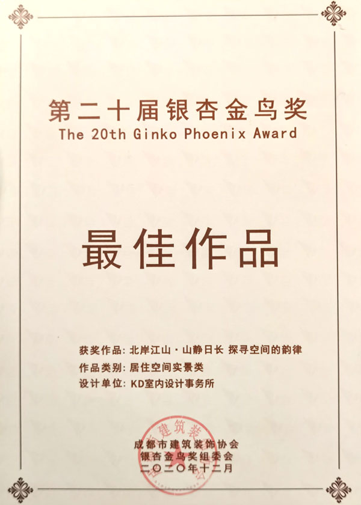
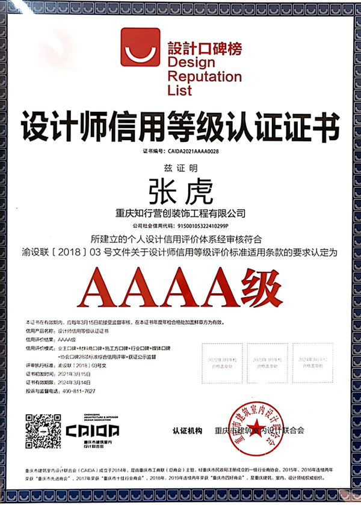
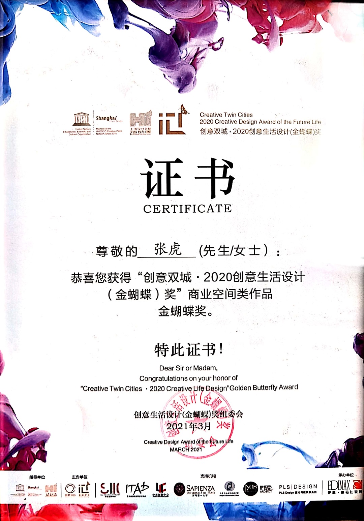
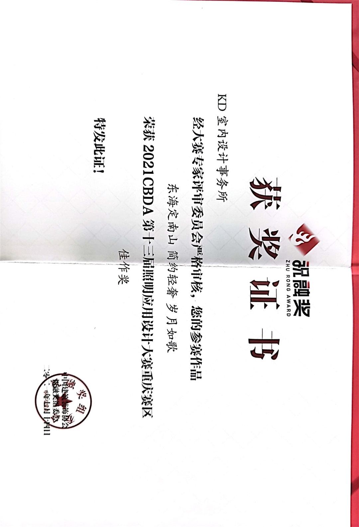
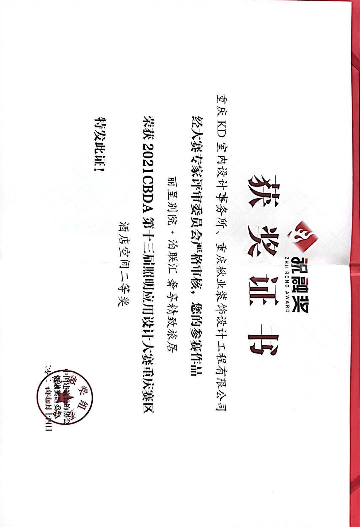
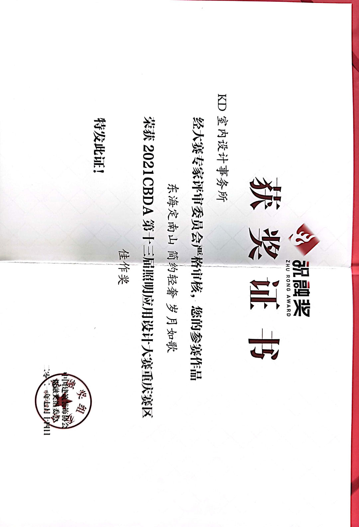
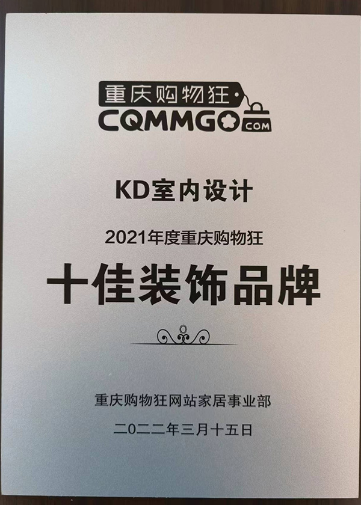
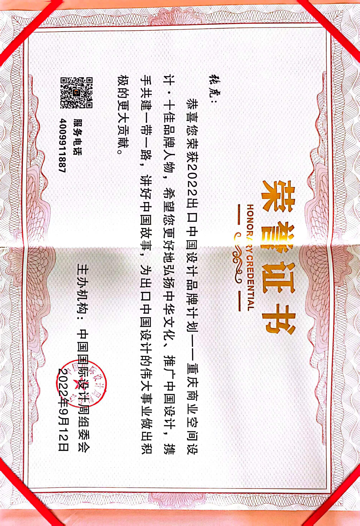
 渝公网安备 50010302002846号
渝公网安备 50010302002846号