嘉景湾375㎡极简自然-意远至清欢
来源: KD室内设计事务所 www.kd007.cc
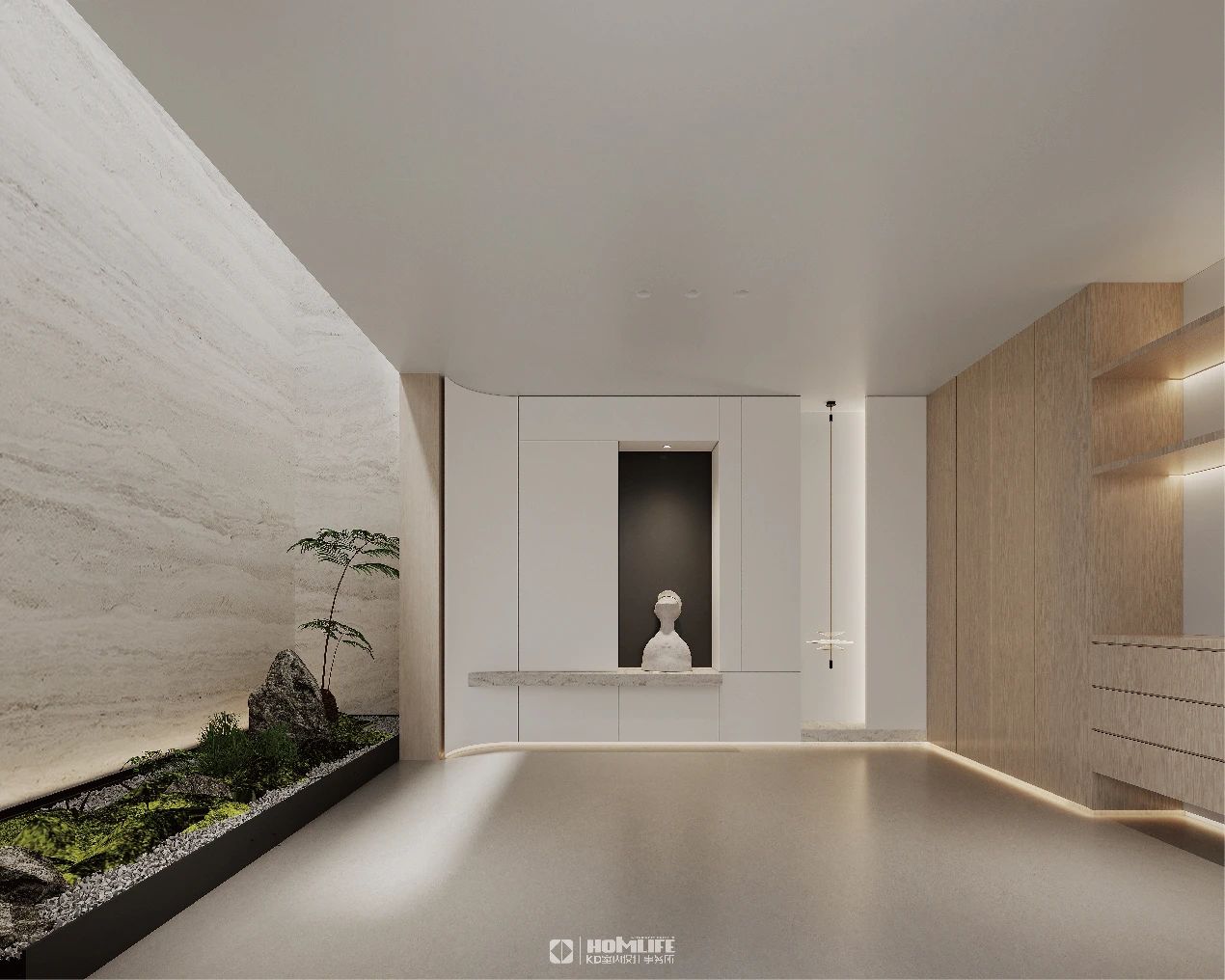
HELLO
项目名称 | 香港置地·嘉景湾
Design Project name | JiaJingWan
项目地址 | 中国·重庆
Project address | Chongqing, China
项目面积 | 375㎡
Gross Built Area | 375㎡
项目主题 | 极简自然
Project style | Modern minimalism
设计团队 | KD室内设计事务所
DesignTeam | K.D interior design office
生活美学·环绕在艺术气息中。比例与空间的平衡、功能与美学、空间的互动,是设计师在空间中探索的关于居住的核心意义。
将理念通过建筑本身加以表达,不做过多的叠加,借助线条和材料肌理呈现出极简的自然风格,此外,设计师利用空高,通过光与颜色材质分层的表现性质,注入变换的空间序列差;同时利用设计借助流动感 / 墙体脱离架构 / 材料延伸感 / 光线穿透将空间放大。
01
负一层
空间的收和放
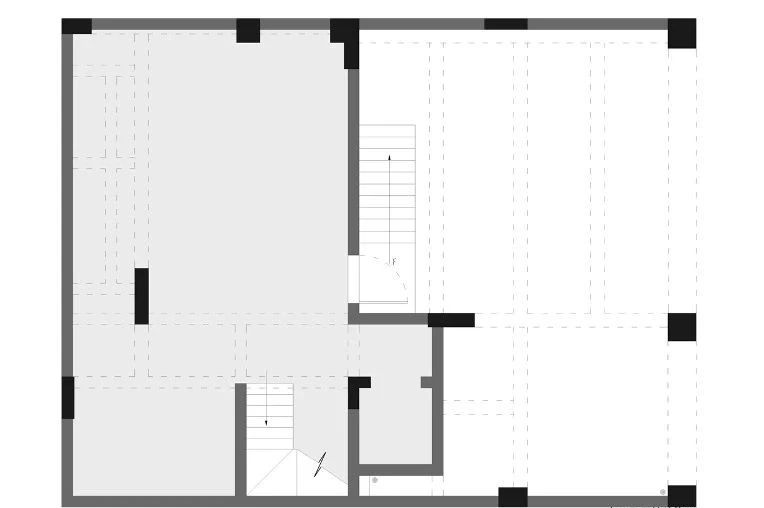
负一层是车库入口,原始户型需要上楼梯步入室内,在居住体验上并不方便,室内的楼梯尺度小,公区空间看似方正,实则被承重柱打乱动线,使空间内出现多个视线的死角,并不通透。
The basement level is the entrance to the garage, and the original layout required stairs to enter the interior, which was not convenient for the living experience.
The scale of the indoor stairs was not comfortable, and the public area seemed square, but in reality, it was disturbed by load-bearing columns, resulting in multiple blind spots in the space that were not transparent.
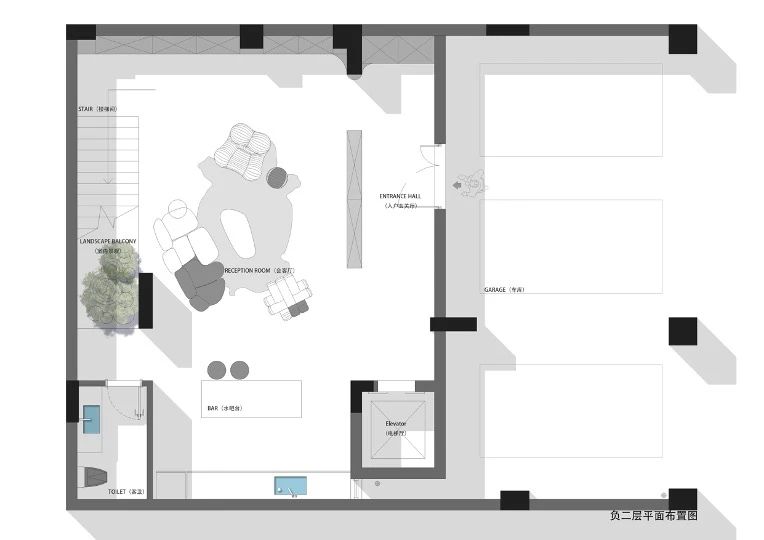
降低负一层的高度与车库齐平,根据承重柱的位置,巧妙的嵌入楼梯,以此释放空间。更改的入户门位置,让回家的动线更舒服和便利。
保留原电梯井的位置,利用承重墙位置,做了视线的延伸,与电梯间形成一个对称的视觉效果,将水吧台安置其中,既不影响视线与空间的平整度,规避了死角,也让视线收束,形成一个内置的景观,让整个空间自然过渡。
并利用层高间隔出一侧的空间作为保姆房,达到最大构建。
Reduce the height of the second basement floor to level with the garage, and cleverly embed the stairs according to the position of the load-bearing columns to release space. Change the position of the entrance door to make the journey home more comfortable and convenient.
By retaining the original elevator shaft position and utilizing the load-bearing wall position, the line of sight was extended to form a symmetrical visual effect with the elevator room. The water bar counter was placed inside, which not only did not affect the flatness of the line of sight and space, avoided dead corners, but also narrowed the line of sight, forming a built-in landscape and allowing the entire space to transition naturally.
And use a floor height interval to create a nanny room, achieving maximum space construction.
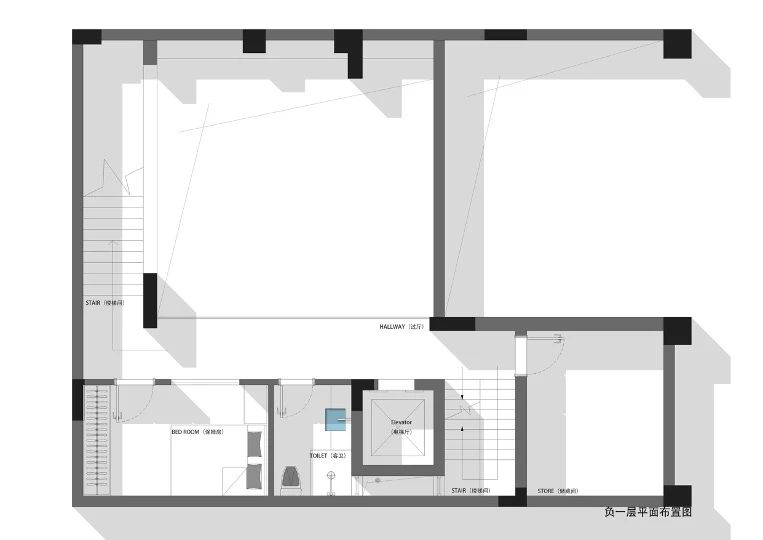
I 释放与收束
Release and restraint
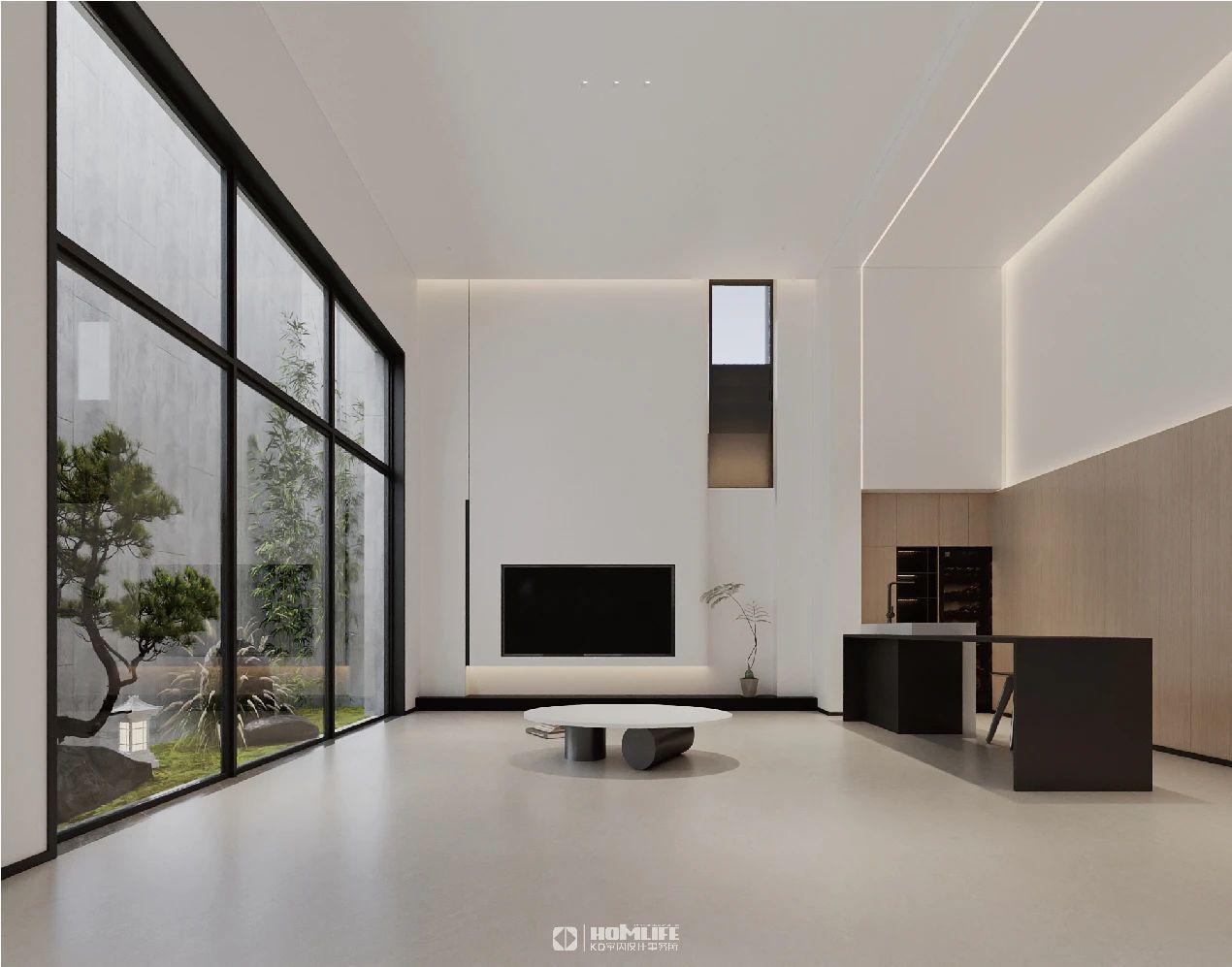
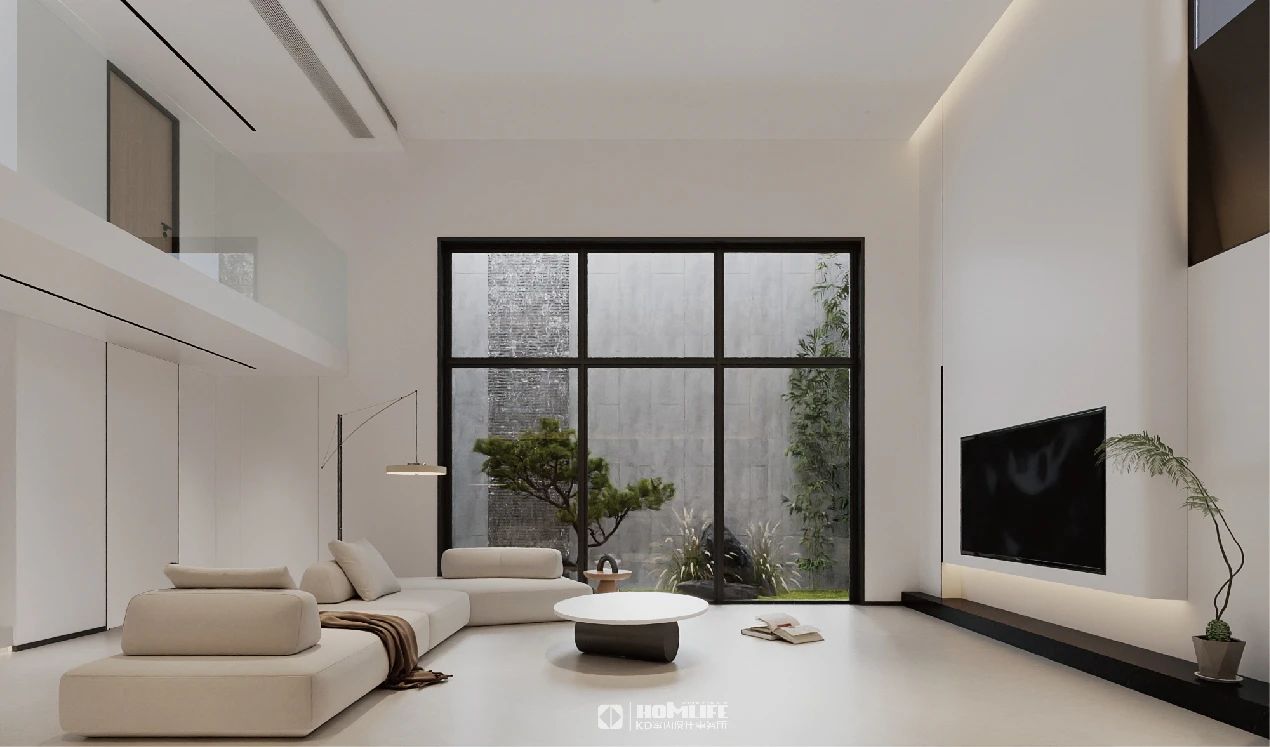
设计师利用颜色做了场域的功能性分区,隐藏的线性灯,更是在整体上对结构作出了强调,以达到收束视域范围的“内观”效果,因此,着这里,加入的自然的元素、颜色与肌理,赋予了不同空间的情感变化。
The designer used colors to create functional zones for the field, and the hidden linear lights emphasized the overall structure to achieve an "inner view" effect that narrows the field of view. Therefore, natural elements, colors, and textures were added here to give different spaces emotional changes.
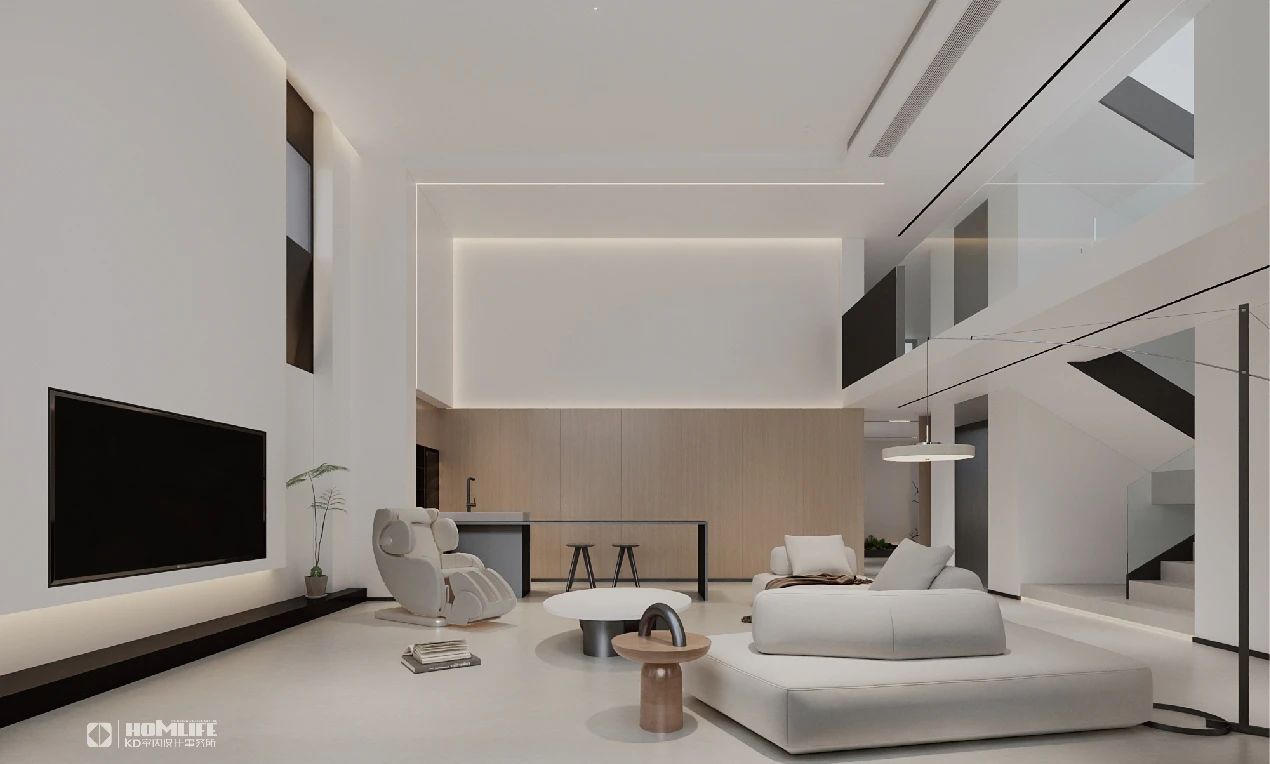
02
一层
空间的开和闭
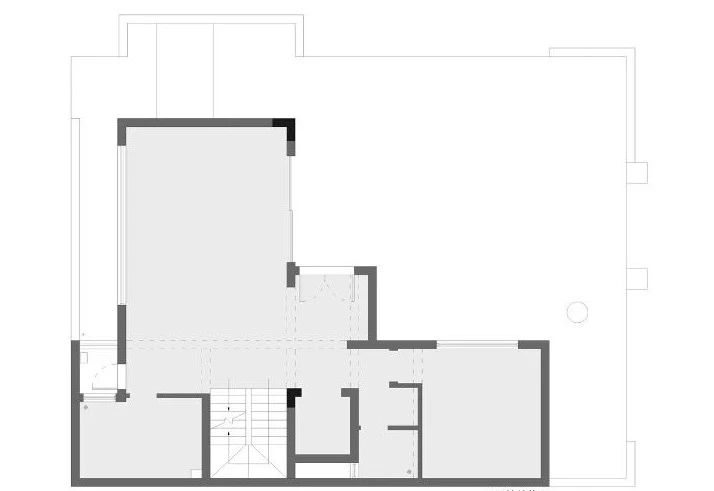
原始户型步入门厅略显局促,面积上略浪费,且让空间阳角略多。视线紊乱。
The entryway hall of the original layout is slightly cramped, with a slight waste of space and an increase in the number of external corners.
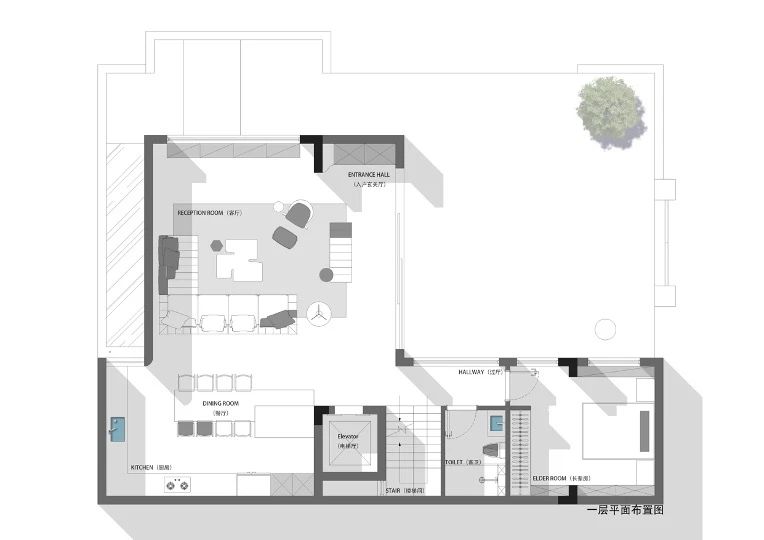
更改后的空间,将客厅释放为横厅,将视线的延伸感增强,尽显大宅的气度,也让原本局促的门厅打开,'L'形的落地窗,让视线有了方向感。更换楼梯间的位置,释放出独立的餐厨区,与客厅连接融合。不仅空间更加大气,也让原本厨房单一光线的问题得以解决。
The changed space releases the living room into a horizontal hall, enhances the sense of extension of the view, fully displays the bearing of the mansion, and also opens the originally cramped hall. The 'L' shaped french window give a sense of direction to the view.
Change the position of the stairwell to release a separate dining and kitchen area, connecting and integrating with the living room.Not only is the space more spacious, but it also solves the problem of single lighting in the kitchen.
I 视线流动的方向
Direction of line of sight
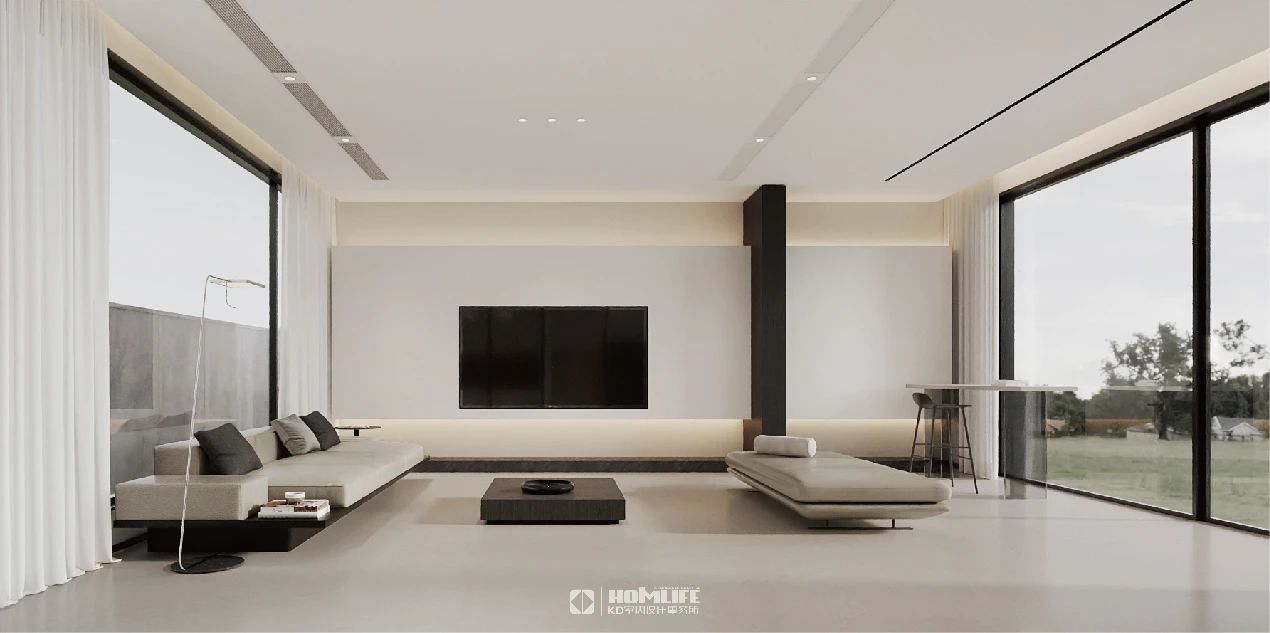
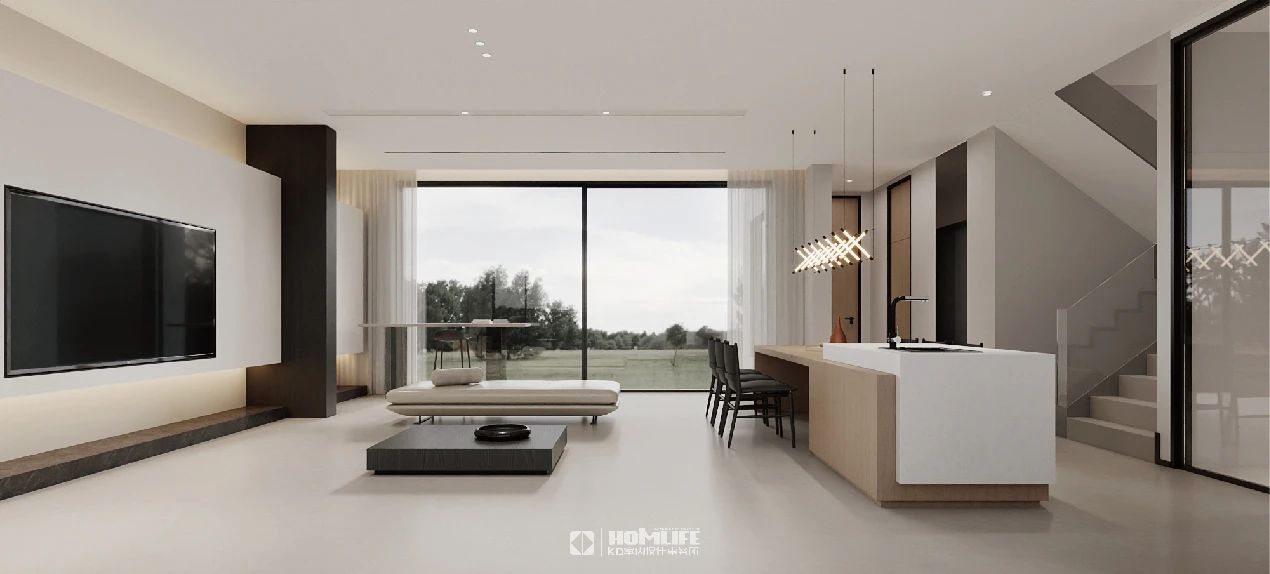
从整体的基调做减法,设计师利用简洁的几何线条勾勒出纯粹的场域,将原本的承重墙隐藏在电视墙视觉内,即做了视觉的延伸,也划分了一个独立的空间区域,黑色的注入,更是形成了一个稳定的内在场所转化。
起居室以楼梯为隔,将餐厨区和客厅分为两个相互独立却贯通的体块,通过落地窗将室外的庭院印入室内斑驳的光影。
暖色调亦如落地窗外柔和的阳光与风,都浓缩在室内一隅,营造以自然宁静的氛围,
Subtracting from the overall tone, the designer uses simple geometric lines to outline a pure field, hiding the original load-bearing wall within the visual of the TV wall. This not only extends the visual experience but also divides it into an independent spatial area. The injection of black creates a stable internal transformation of the space.
The living room is separated by stairs, dividing the kitchen area and living room into two independent but connected blocks, and printing the outdoor courtyard into the indoor mottled light and shadow through french window.
Warm colors are also like soft sunshine and wind outside the floor to ceiling window, which are concentrated in one corner of the room to create a natural and quiet atmosphere.
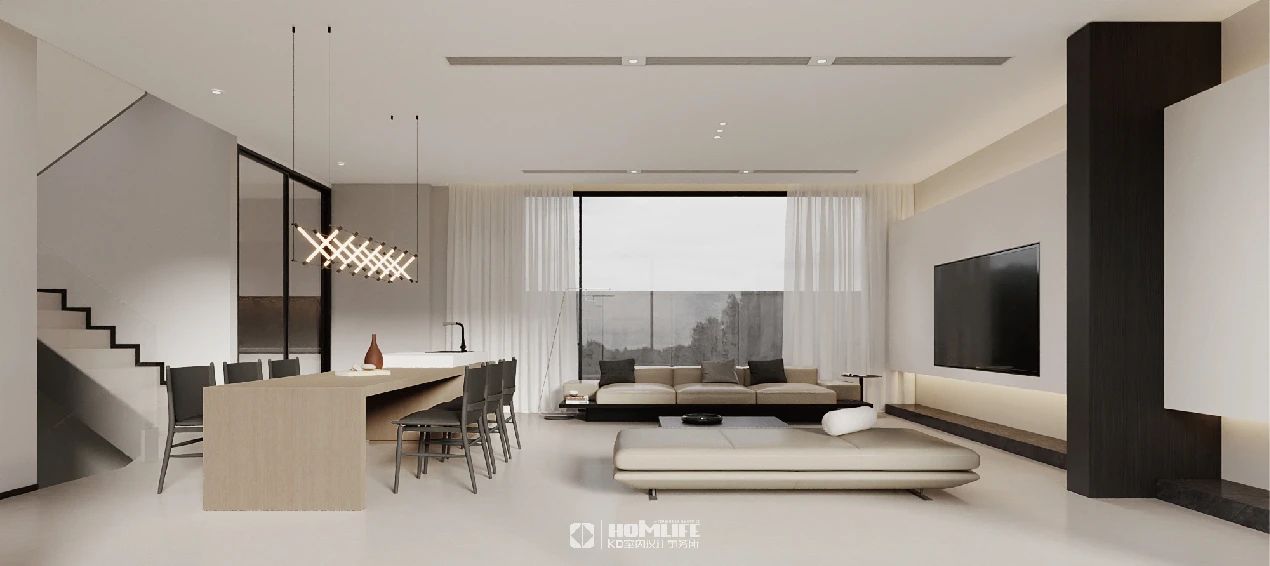
02
二层/三层
起居室
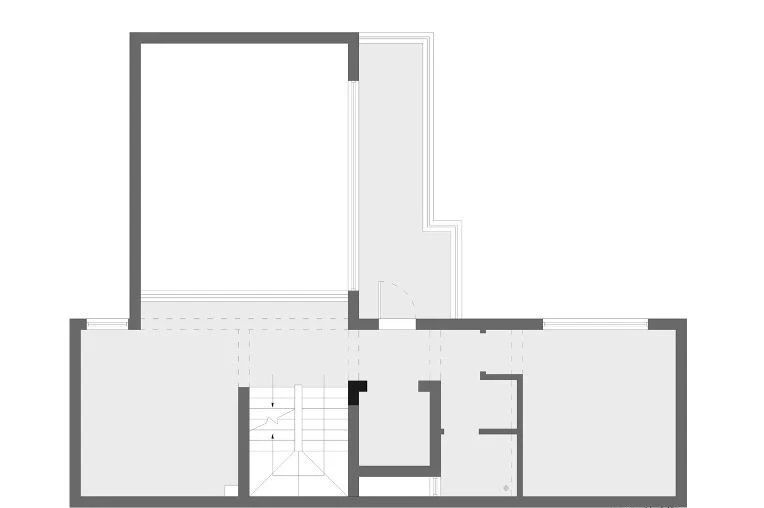
二层
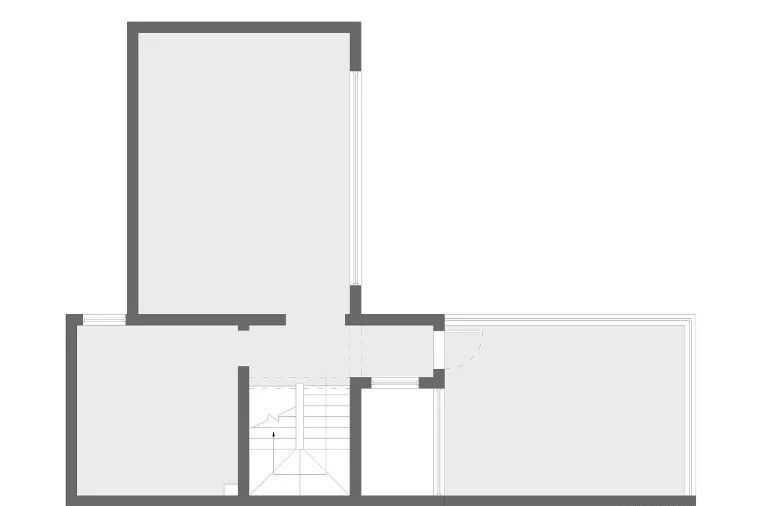
三层
原始二层为架空层,两个卧室一个卫生间。三层为两个独立的居室。
The original second floor was an elevated level, with two bedrooms and one bathroom.The third floor consists of two independent living rooms.
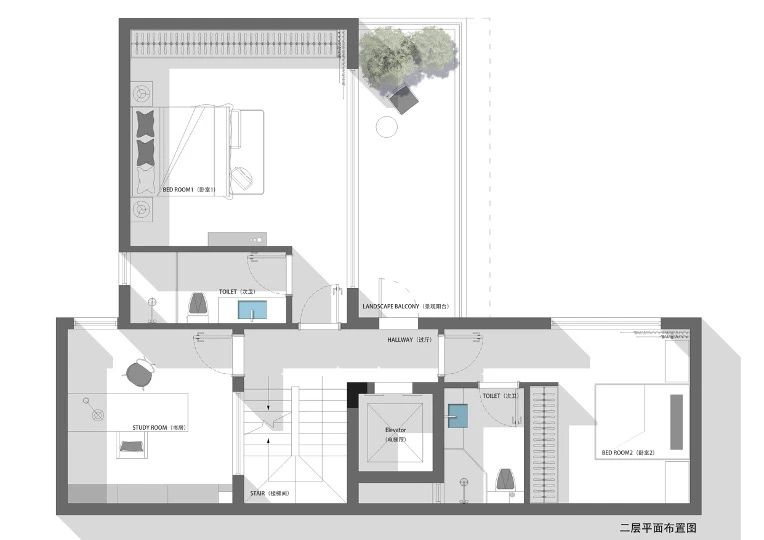
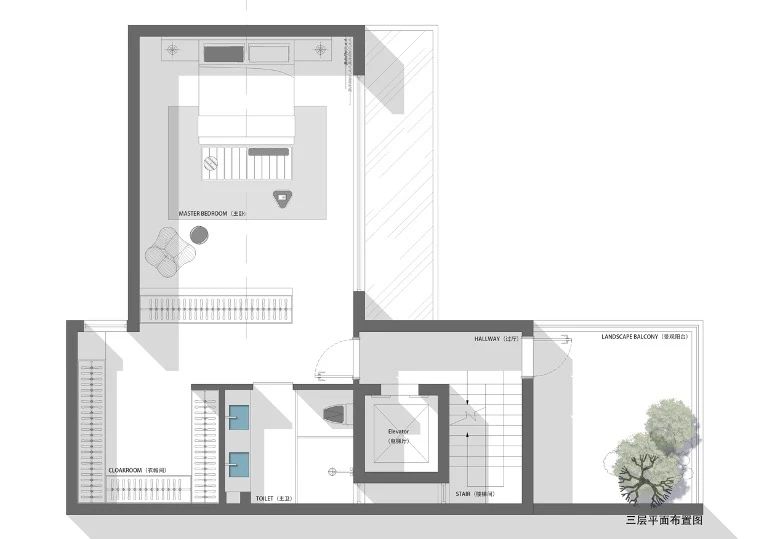
结构改造后的空间,将二层现浇为一个大的套房,增加卫生间。规划出一件多功能室作为书房与楼梯相连,大面积的落地窗增加互动的通透感的同时,也增加了楼梯间的自然光摄入。
三层换掉楼梯一定要贯通的概念,围绕电梯放置在另一侧,让整个住我空间的完整度和平整度提升。步入衣帽间更是体现出大宅该有的舒适感。
After the structural renovation, the second floor will be cast-in-place into a large suite and a bathroom will be added. A multi-function room is planned to be connected to the stairs as a study. The large french window increase the transparency of interaction as well as the natural light intake of the stairwell.
The concept that replacing the stairs on the third floor must be connected, and placing them around the elevator on the other side can improve the integrity and flatness of the entire living space. Stepping into the closet reflects the comfort that a mansion should have.
I 自然而然的舒适
Naturally
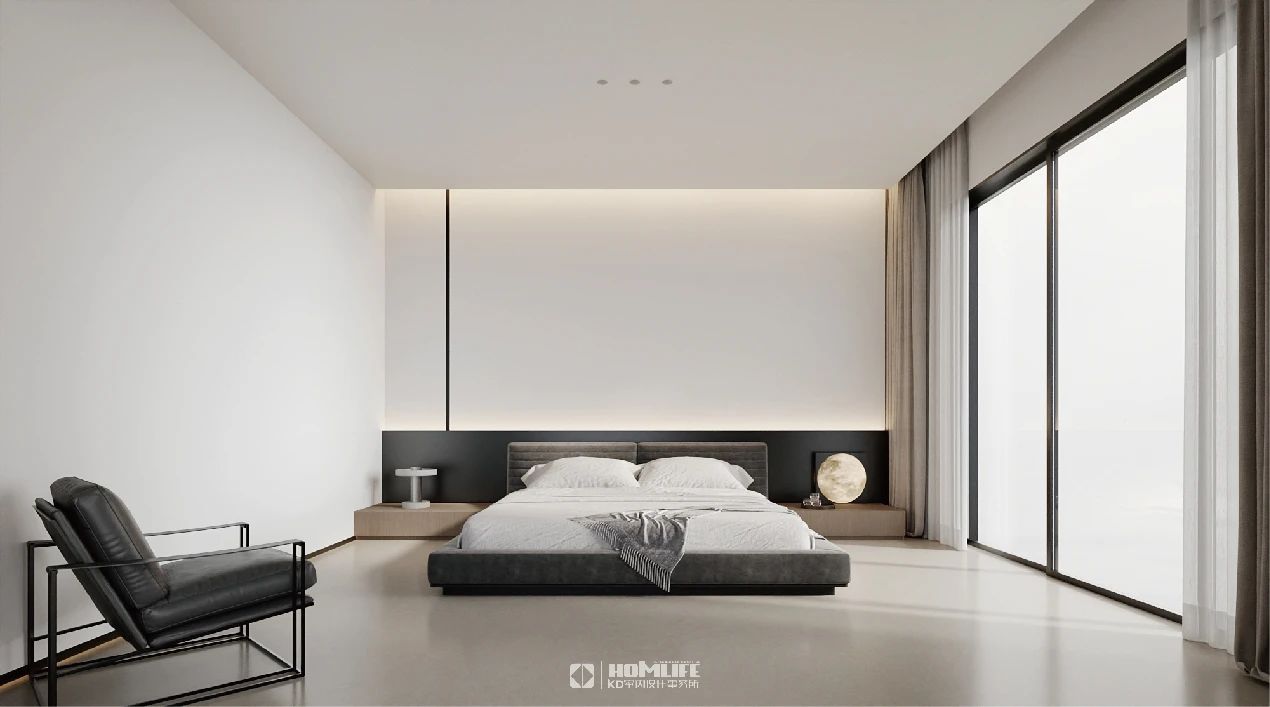
去掉多余的元素,通过最纯粹的线条轮廓与光影实现本质的环境信息,最大限度的减少琐碎的陈设,回归本真,给人以温暖的庇护。
Remove unnecessary elements, achieve essential environmental information through the purest line contours and light and shadow, minimize trivial furnishings, return to the original, and provide warm shelter.
「TRUST」
· 致 谢 业 主 ·
再次感谢如此优秀的客户通过严格筛选,最终选择信任我们KD人来帮助他们实现美好的居住梦想。
我们始终坚信,我们一定是一群能创造更多美好空间、美好生活的KD人。从过去、到现在、期未来,以原创设计,敬美好生活。让众多热爱生活之人,因恺邸生活更美好幸福。
— END —
更多相关推荐

龙湖椿山422㎡-宋式美学「静与室」
422m2 | 中式查看详情
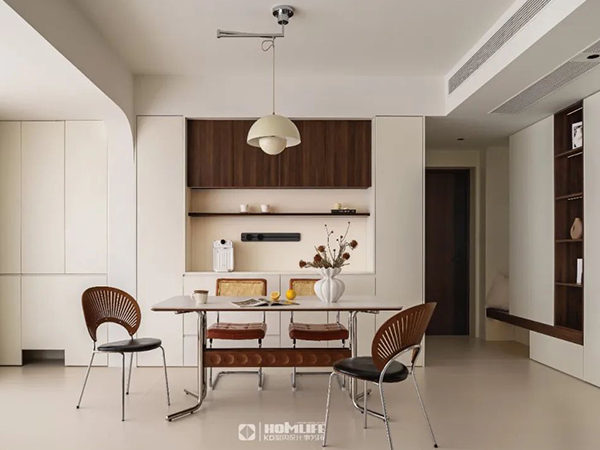
绿城凤天府80㎡-小居乌托邦·梦想无
80m2 | 其他查看详情
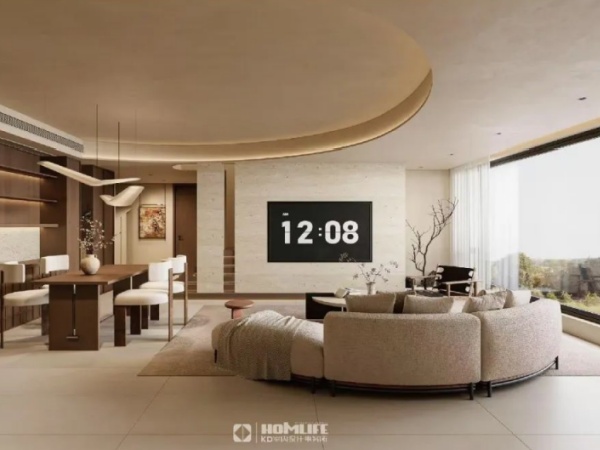
御景悦来166㎡-心归宁静·小闲即欢
166m2 | 自然查看详情
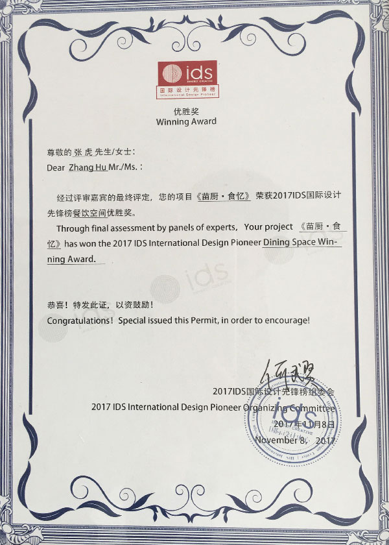
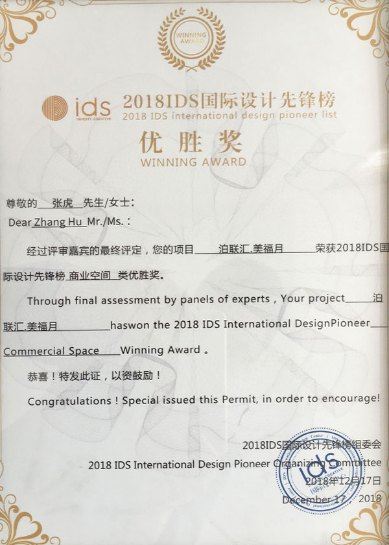
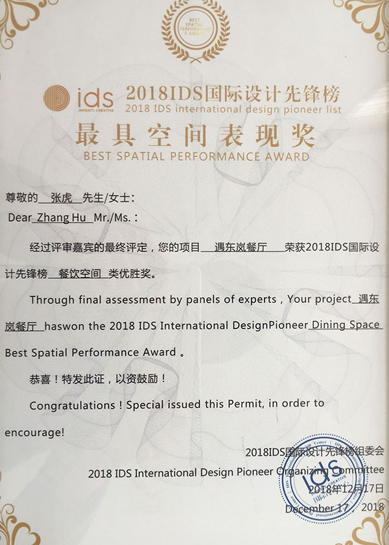
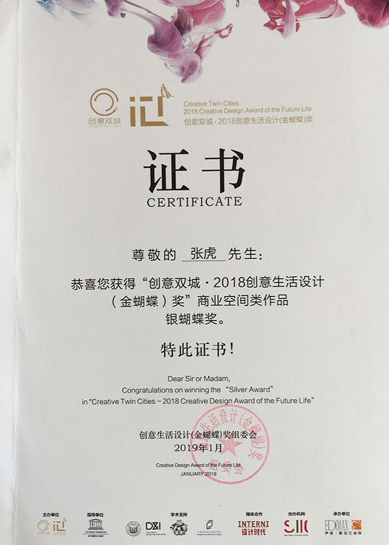
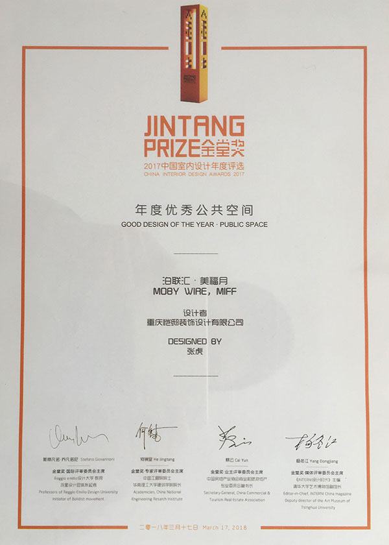
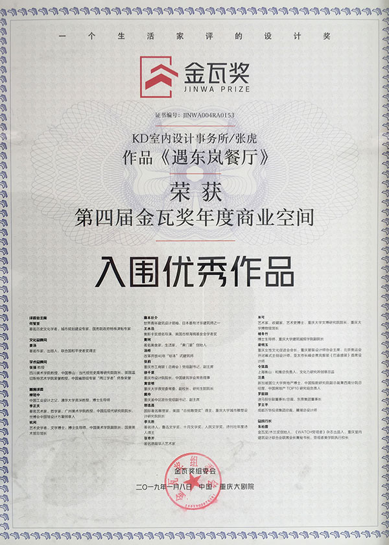
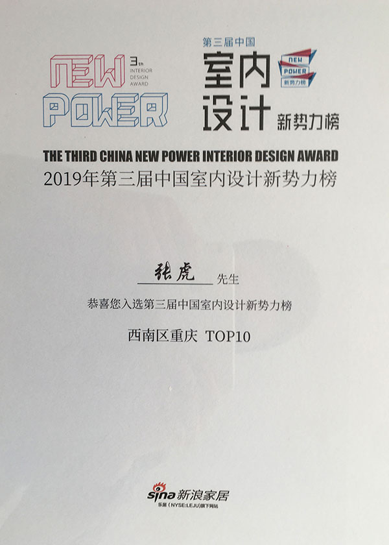

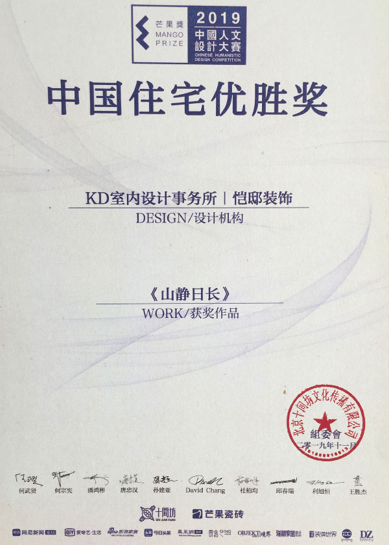
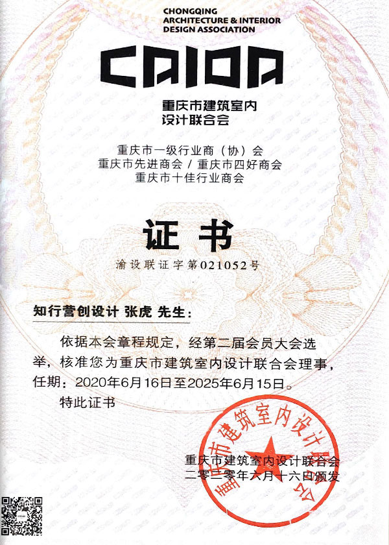
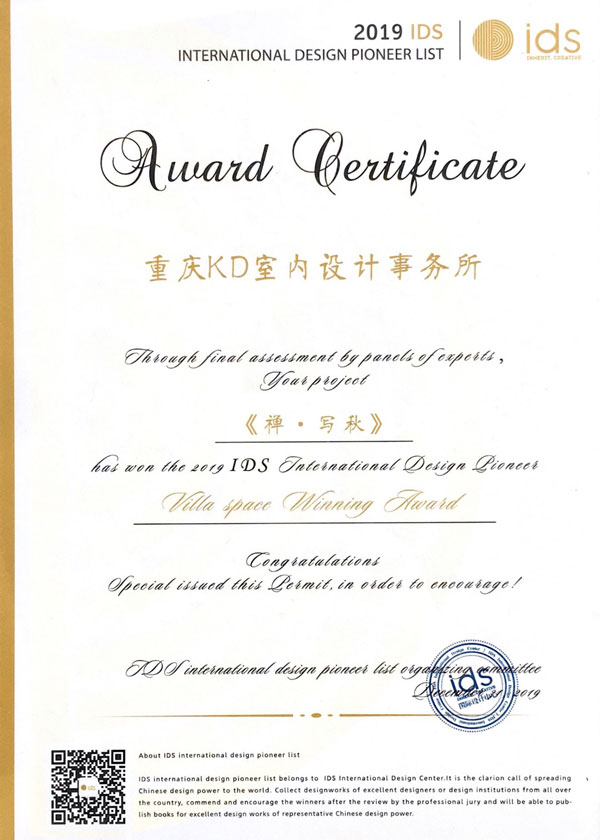
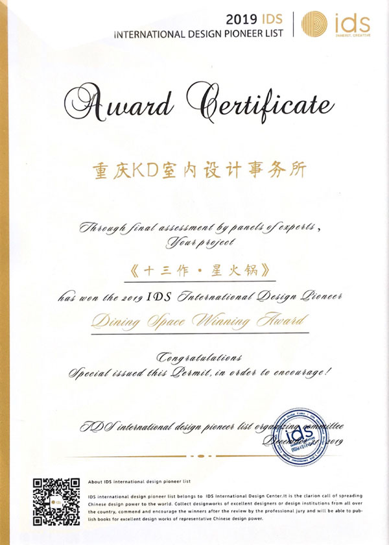

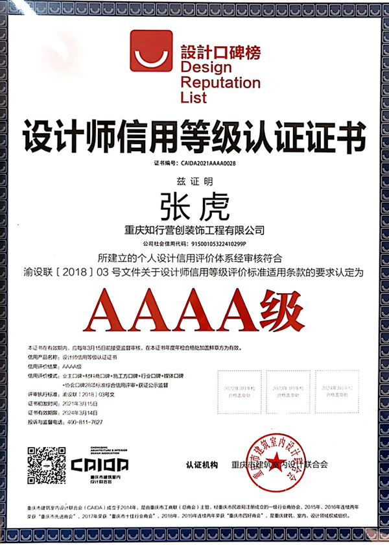
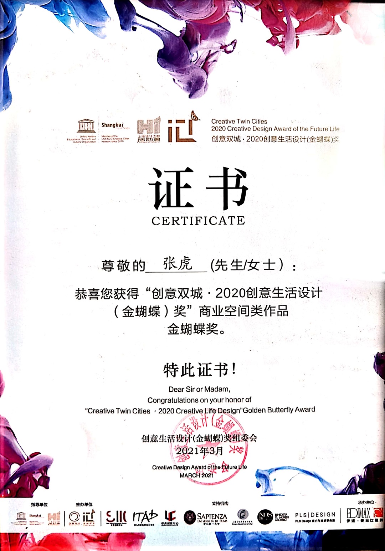
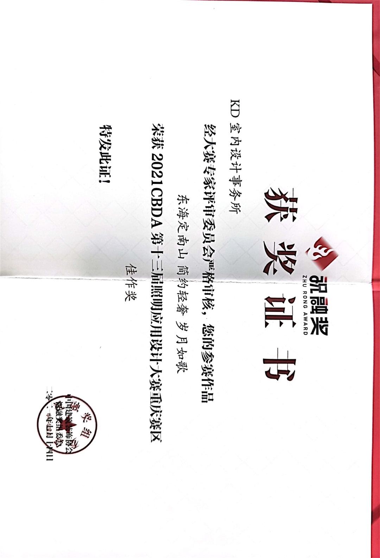
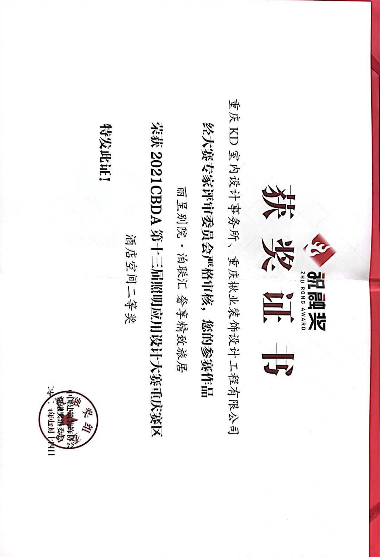
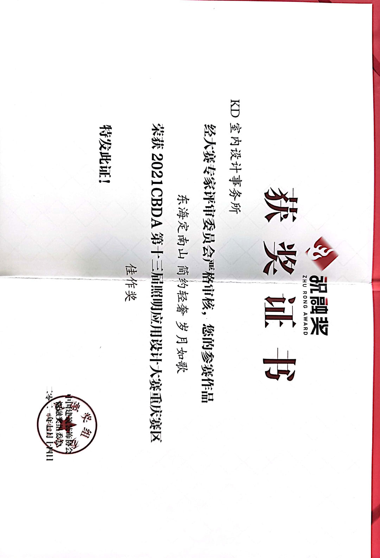
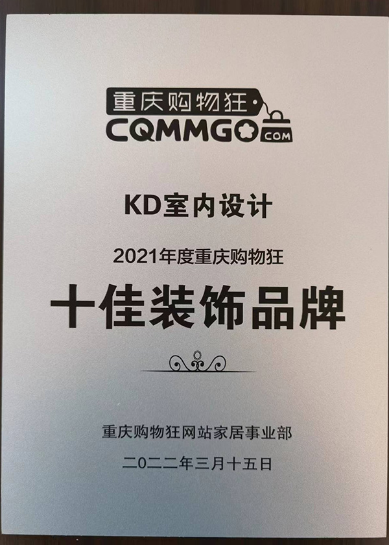
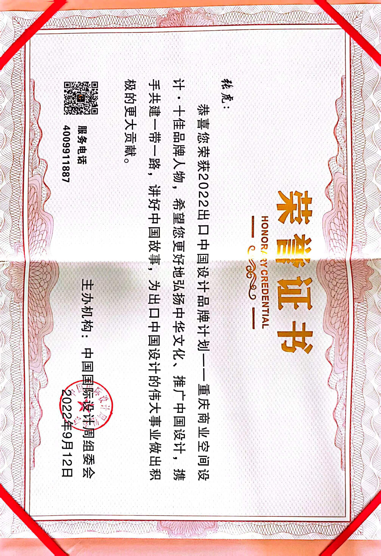
 渝公网安备 50010302002846号
渝公网安备 50010302002846号