HELLO 项目名称 | 紫云台Design Project name | ZIYUNTAI Project address | Chongqing, China 项目主题 | 现代自然
Project style | Modern nature DesignTeam | K.D interior design office
本项目为位于重庆北碚区龙湖·紫云台的合院别墅,KD室内设计团队根据业主需求将整个空间定位为法式中古,空间融合了古典经典与现代元素,利用自然材料、温暖的色调及丰富的材质,创造出精致个性的文艺格调。光影交融呈妙境,一方天地韵深藏。既有现代极简主义的利落洒脱,又揉合古典法式浪漫主义的温婉精致。
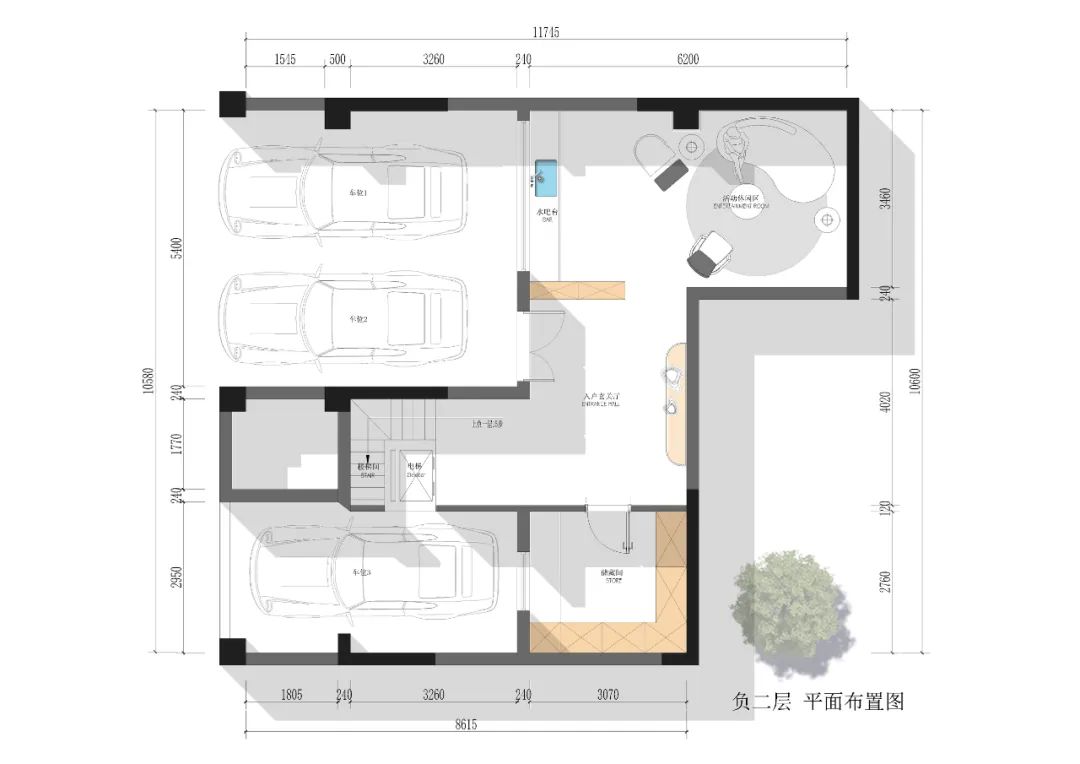
负二层利用空间落差,巧妙的利用天井的位置引入自然光,让浪漫主义的空间相对对称,融合现代主义的局部结构形式,含蓄的将法式古建筑的美感引入室内。
The negative second floor utilizes spatial differences and cleverly introduces natural light through the position of the courtyard, making the romantic space relatively symmetrical and integrating the local structural forms of modernism, subtly introducing the beauty of French ancient architecture into the interior.
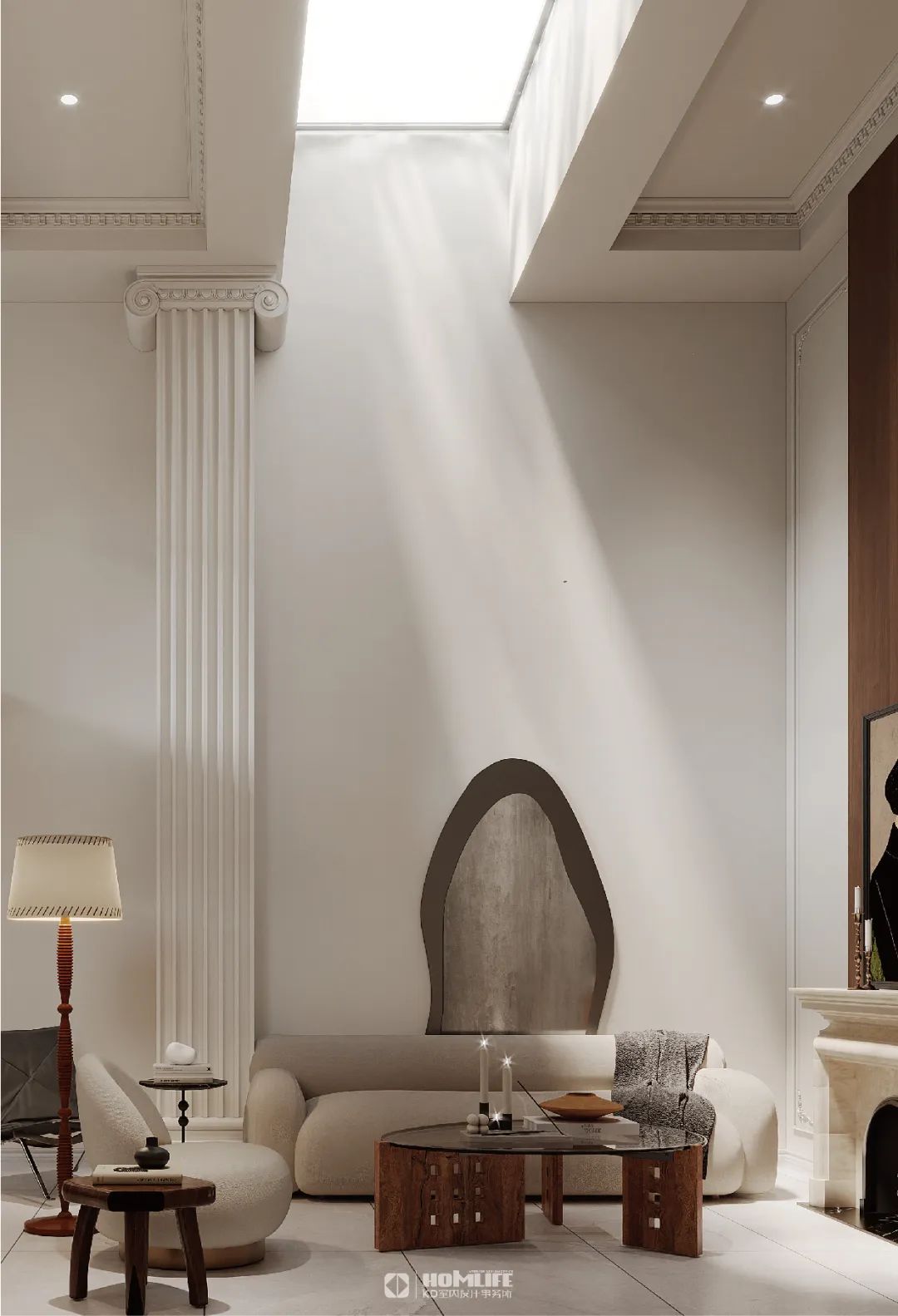
负二层与负一层挑空的设计,让空间带来舒适敞亮的状态,陶立克柱式,与壁炉石材自然清新的质地,结合现代设计的营造,让空间产生微妙的共振,不受规则引导的陈设,在光里染上一层宁静的、雅致的、清澈的色彩。
The design of the negative second floor and the empty space on the negative first floor brings a comfortable and bright state to the space. The Doric columns and the natural and fresh texture of the fireplace stone, combined with modern design, create a subtle resonance in the space, dyeing a peaceful, elegant, and clear color in the light.
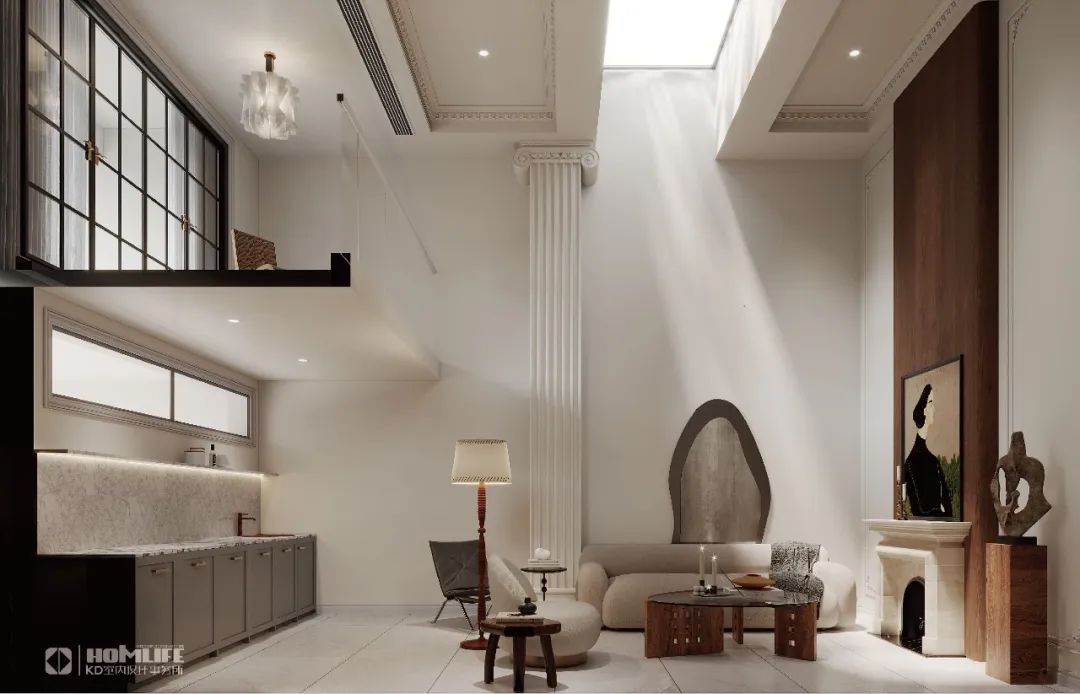
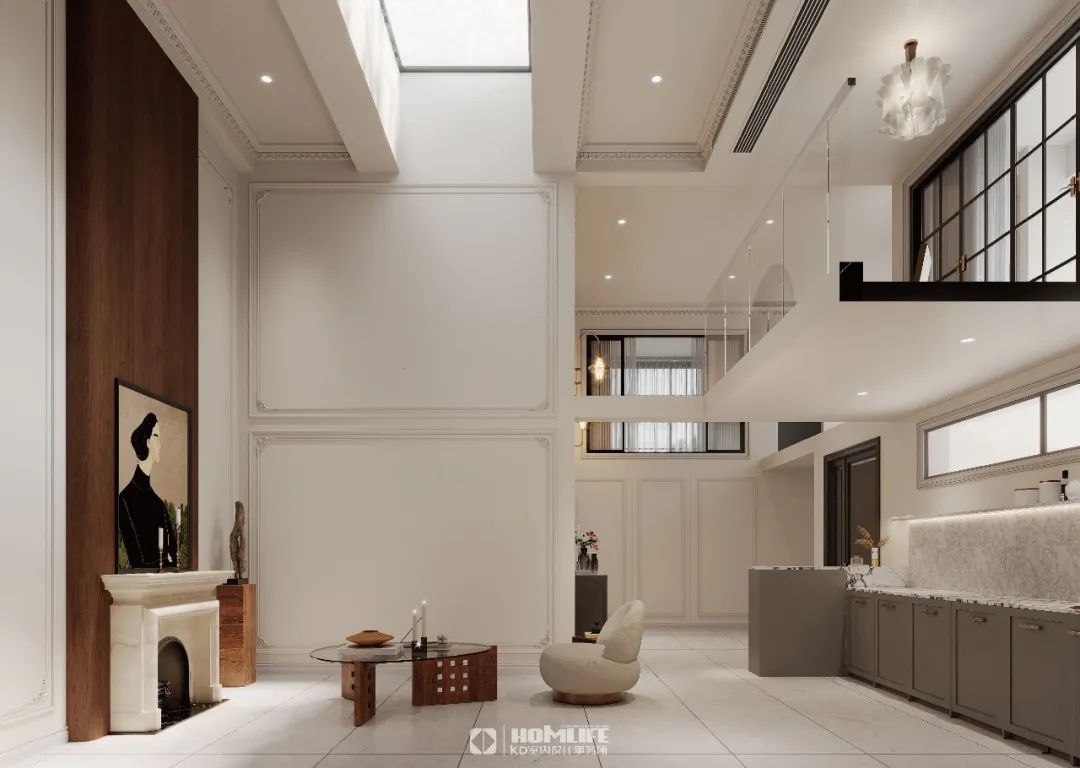
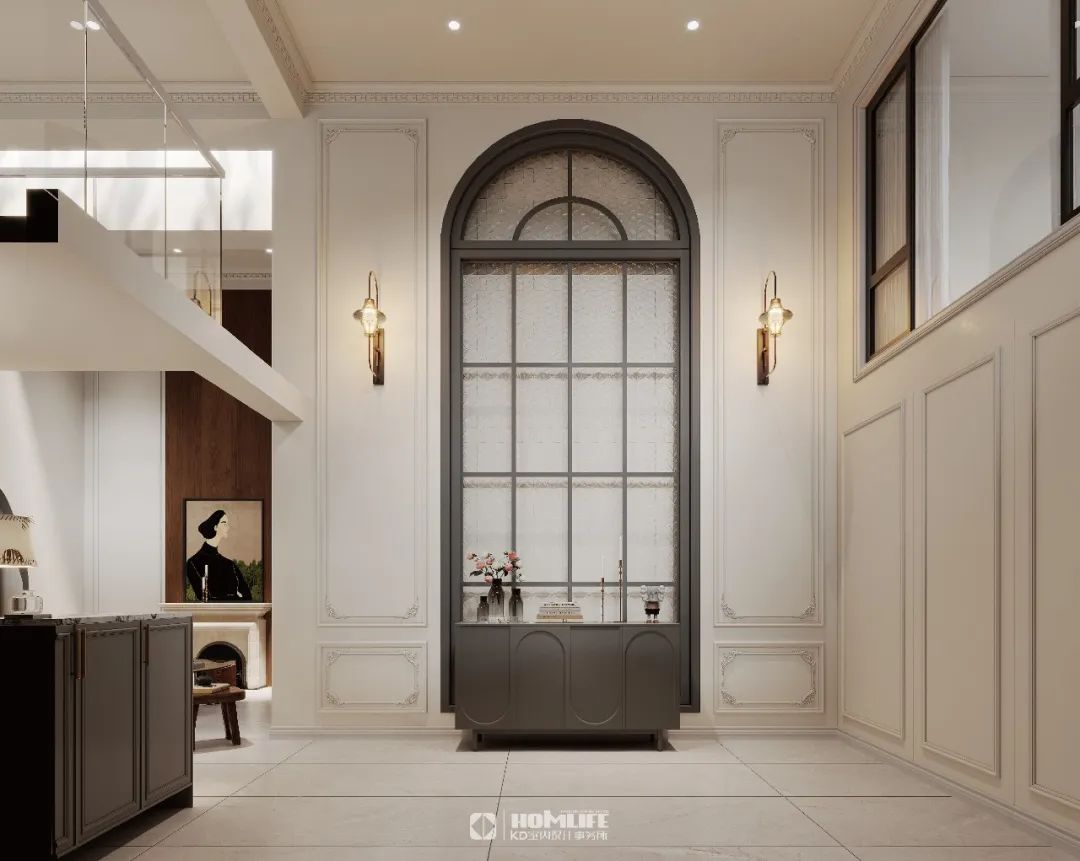
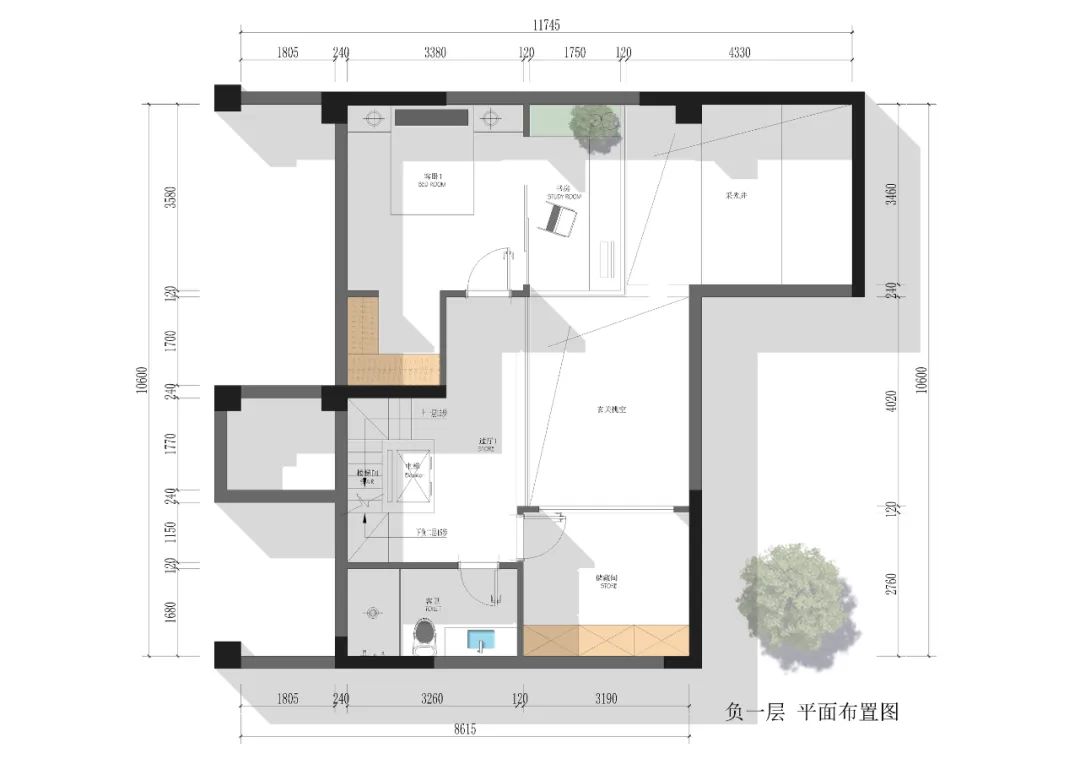
负一层功能规划为客房、储物间,并且利用空高做了一个室内观景露台,即增加房间的采光,又给负二楼空间增加了通透的艺术氛围。
The functional planning of the negative first floor includes guest rooms and storage rooms, and an indoor viewing terrace has been created using the air height to increase the lighting of the rooms and add a transparent artistic atmosphere to the negative second floor space.
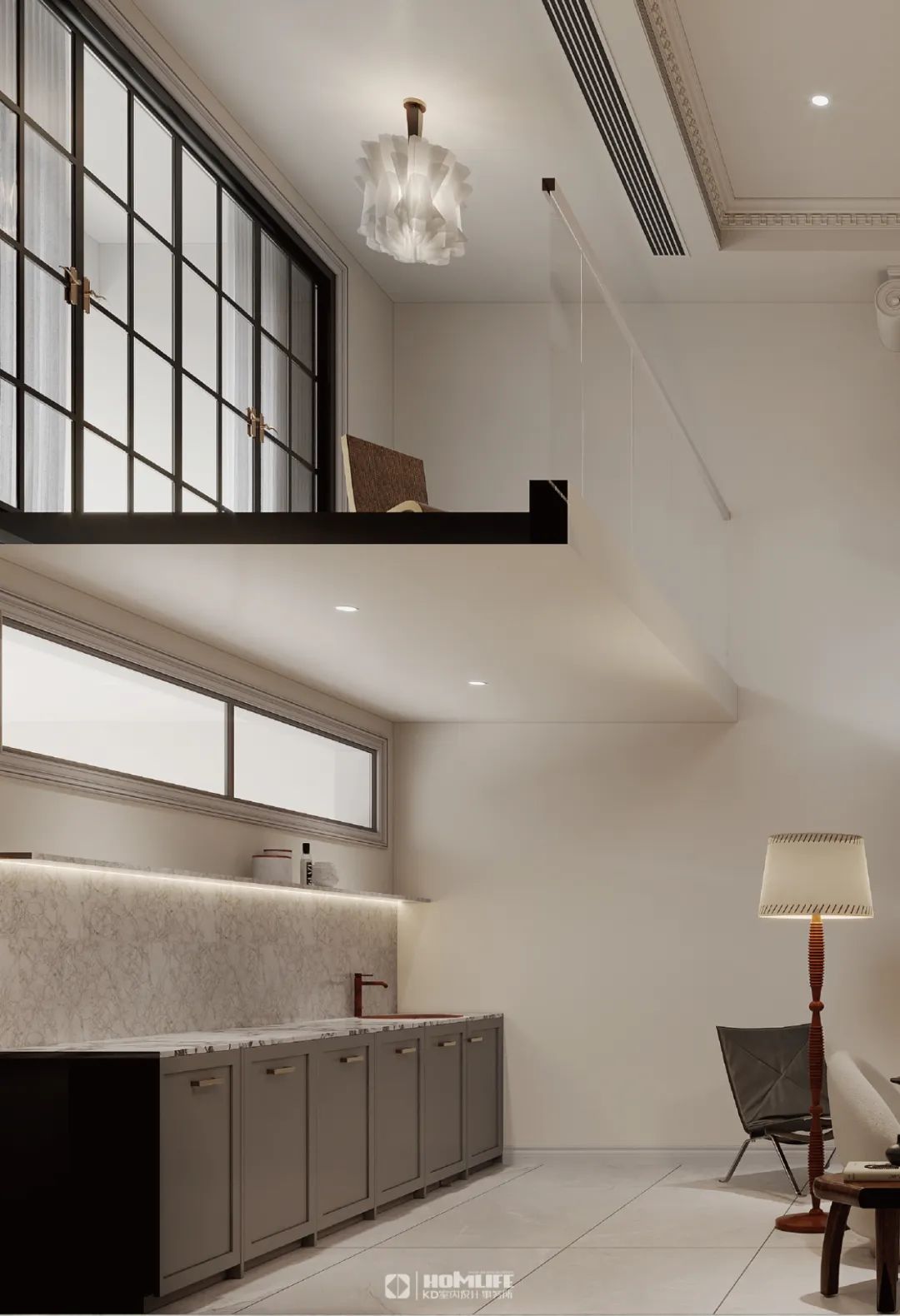
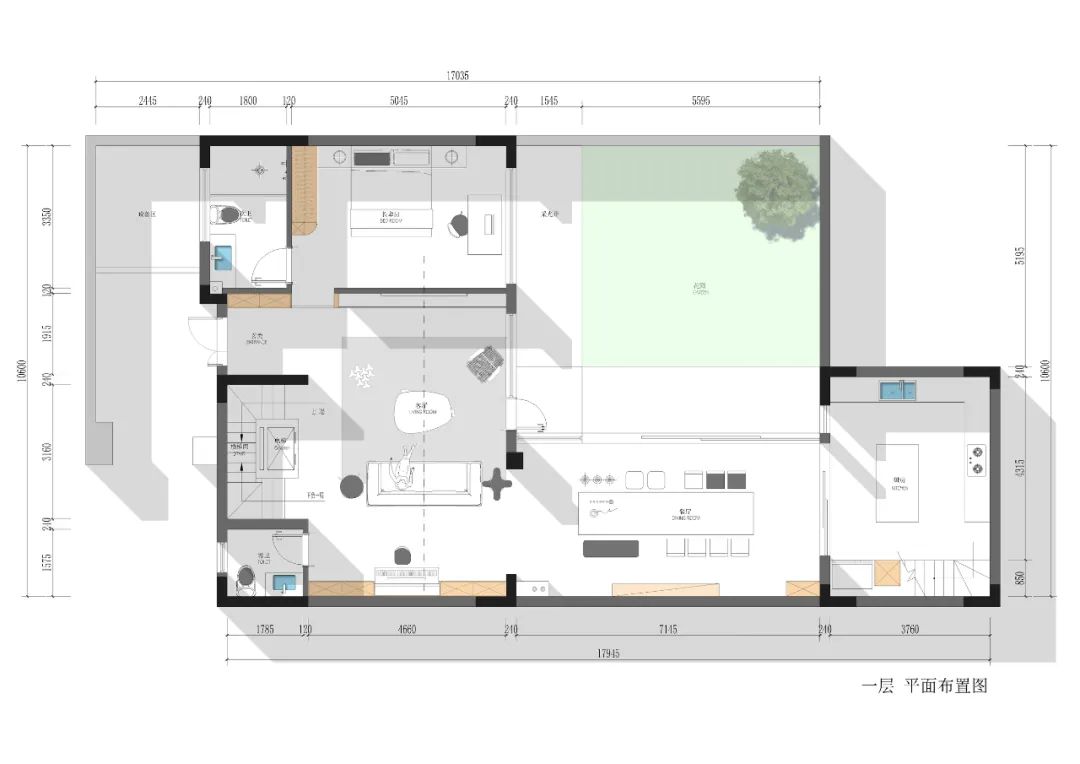
一层功能规划为客厅、餐厅、中西厨、客卧等。
The functional planning of the first floor includes living room, dining room, Chinese and Western kitchen, guest bedroom, etc.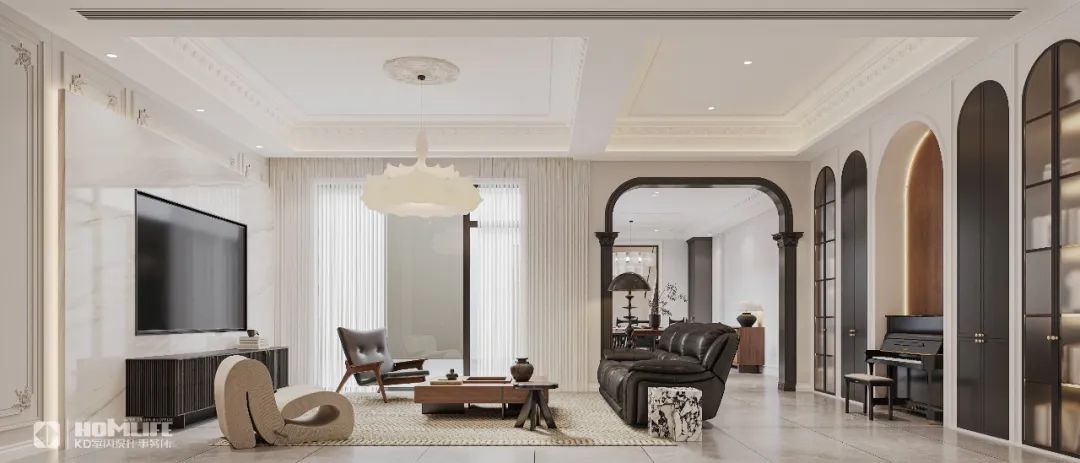
客厅以净和雅为基调,黑色的弧形门,奢石和黑色窄边的柜体线条,构建出一幅典雅的画面。弧形的设计将设计的美感与浪漫串联。
钢琴背景巧妙的岔色,让两个维度的艺术共融,不同的材质在光、色、形中交叠出生活的轮廓视界。
The living room is designed with a clean and elegant tone, featuring black curved doors, luxurious stones, and narrow black cabinet lines, creating an elegant picture. The curved design connects the beauty of design with romance.The clever switch colors in the background of the piano allow for the fusion of two dimensions of art, with different materials overlapping in light, color, and form to outline the vision of life.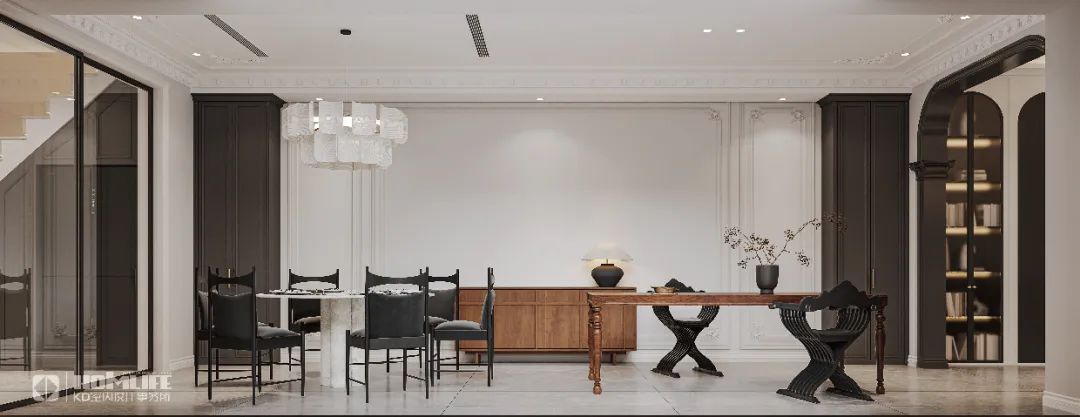
以开放结构的自由重新界定中西厨的空间,以圆桌白色的石材赋予空间清透的维度,同时以开放的设计手法,来诠释空间的“少及是多”。
中餐厅的圆桌为中心的生活形态,向外自由延伸,极简线条及不对称的视觉搭配被折叠延展于空间中,从视觉享受到实用功能,追求的是艺术与功能的通融。
Redefine the space of Chinese and Western kitchens with the freedom of open structure, imbue the space with a clear dimension with white stone round tables, and interpret the concept of "less and more" in the space through open design techniques.The lifestyle centered around the round table in the Chinese restaurant extends freely outward, with minimalist lines and asymmetrical visual combinations folded and extended into the space. From visual enjoyment to practical functionality, the pursuit is a compromise between art and functionality.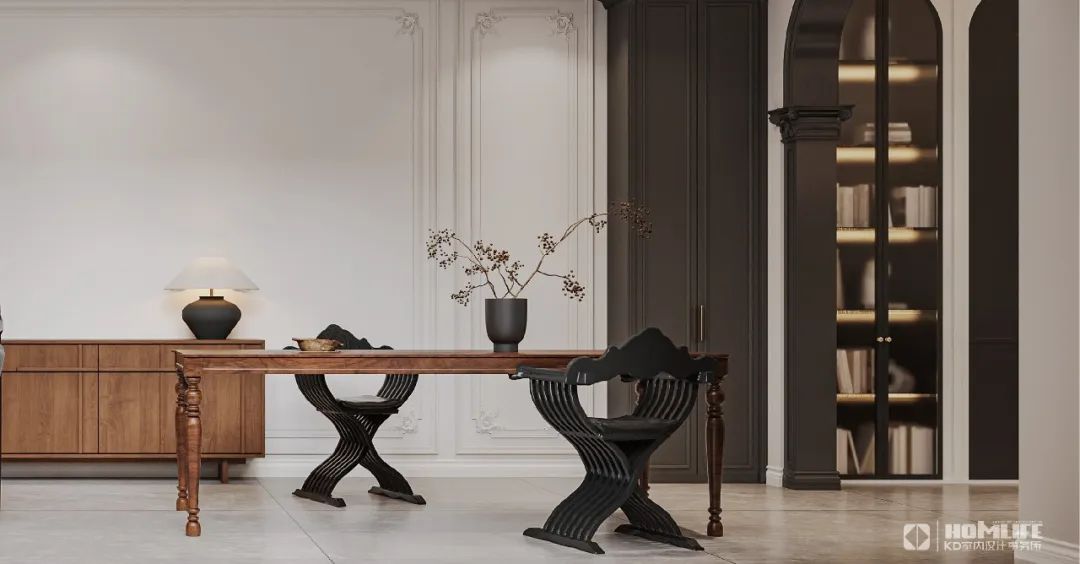
04
套房布局 舒适温馨
二层休憩区域
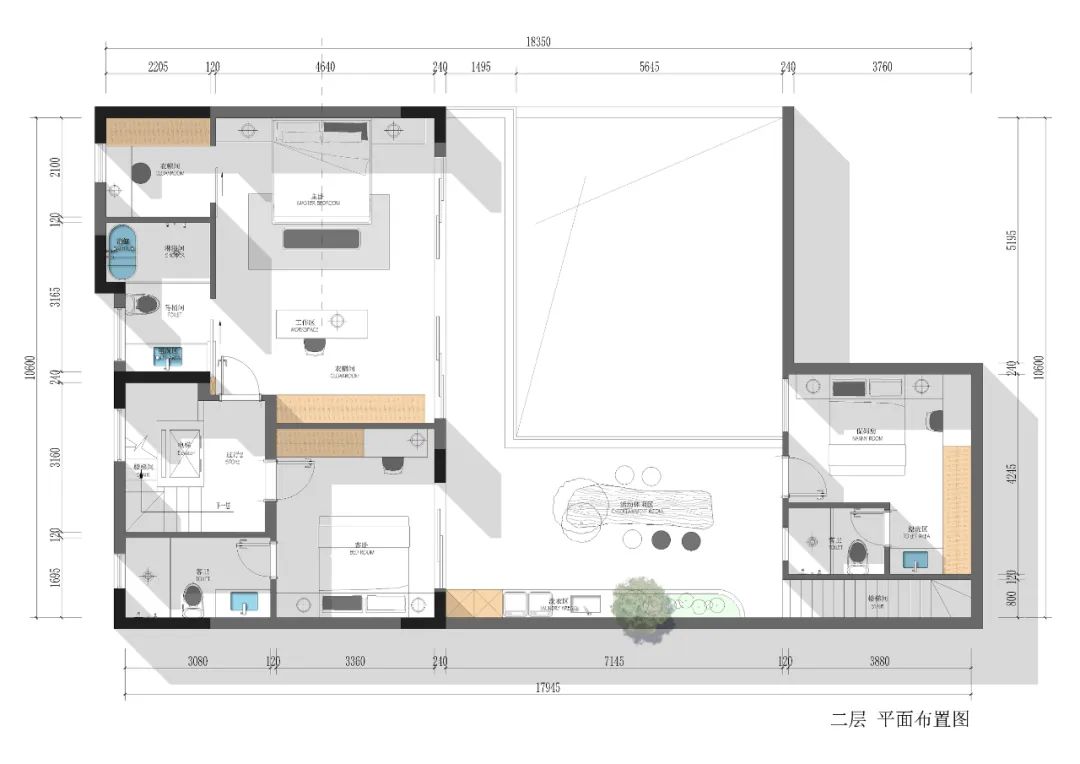
The second floor is divided into master suite, children's suite, etc.
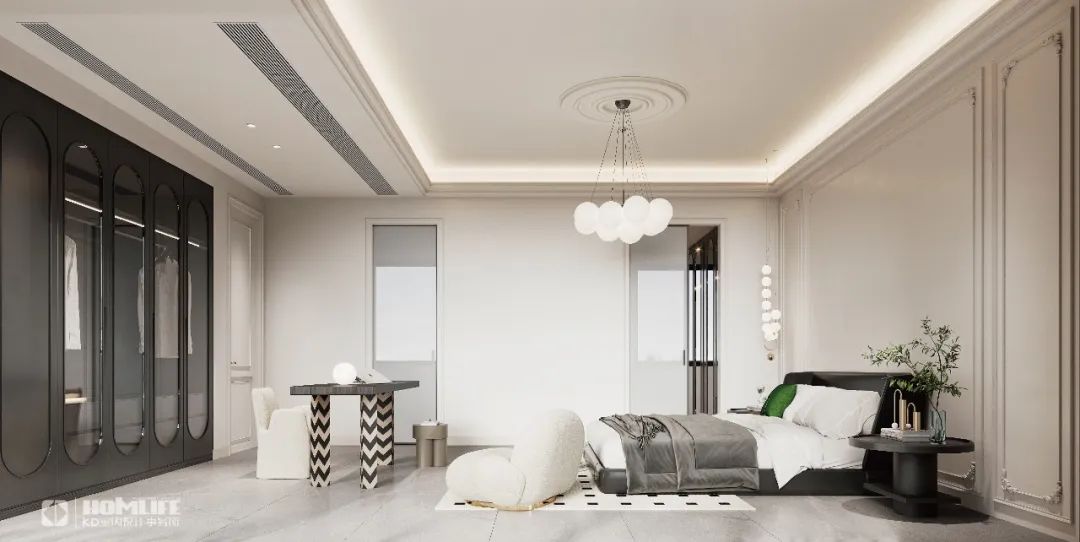
主卧以米色为主调,同时穿插黑色复古、茶色消弭空间的单调,大落地窗带来充足的光线,将室外的景色引入室内,为空间注入色调和生机,使整体空间充满生活仪式感。
The master bedroom takes white as the main tone, while gray and wood colors are interspersed to eliminate the monotony of the space. The large french window bring sufficient light, introduce the outdoor scenery into the interior, inject color and vitality into the space, and make the overall space full of life rituals.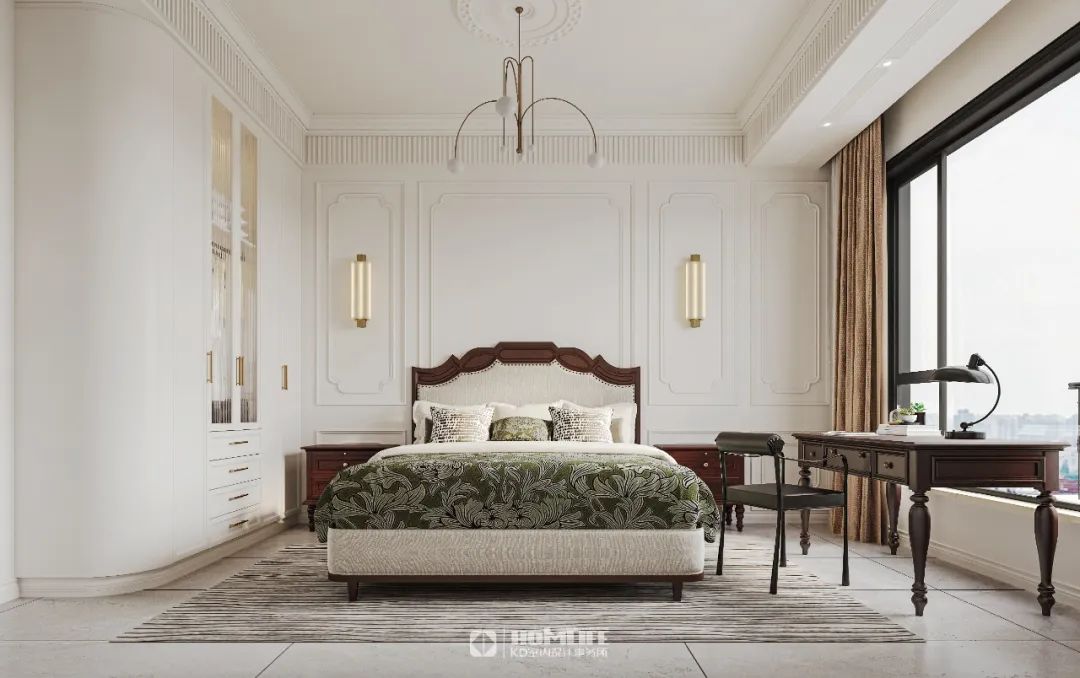
次卧依然延续空间基调,米色基调搭配简约的壁灯,搭配花式复古色的床头,完成了场景意蕴的升华。把对家的念想,珍惜与满足呈现在物与境中。
The second bedroom still maintains the spatial tone, with a beige tone paired with simple wall lamps and a fancy retro colored headboard, completing the sublimation of the scene's meaning. Present the thoughts, cherishing, and satisfaction of home in objects and environments.
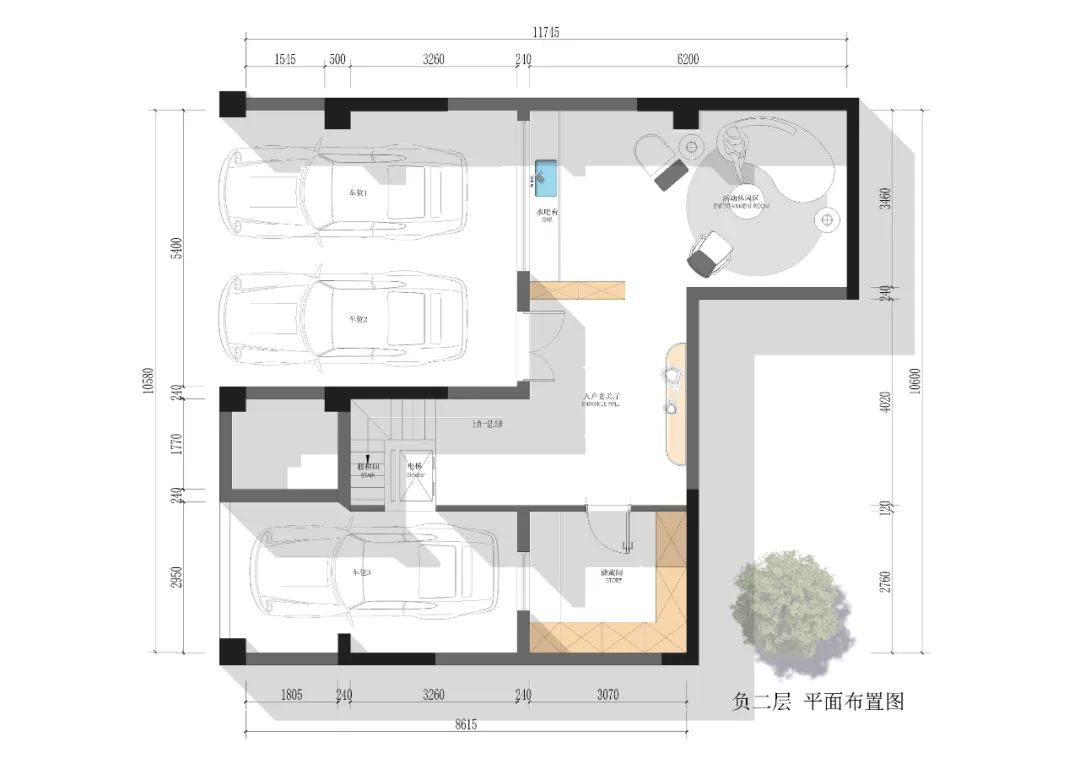
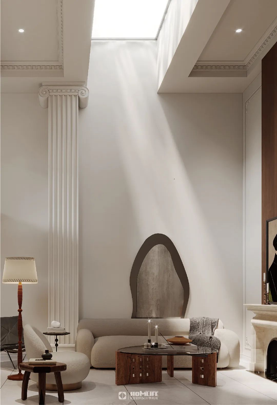
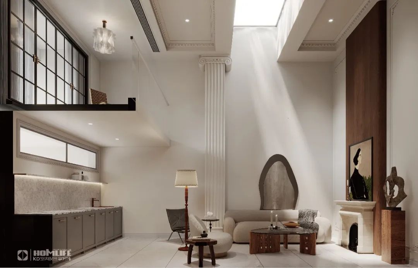
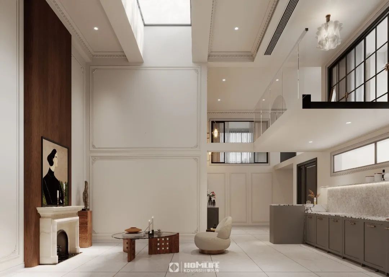
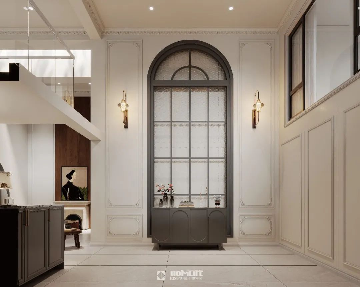
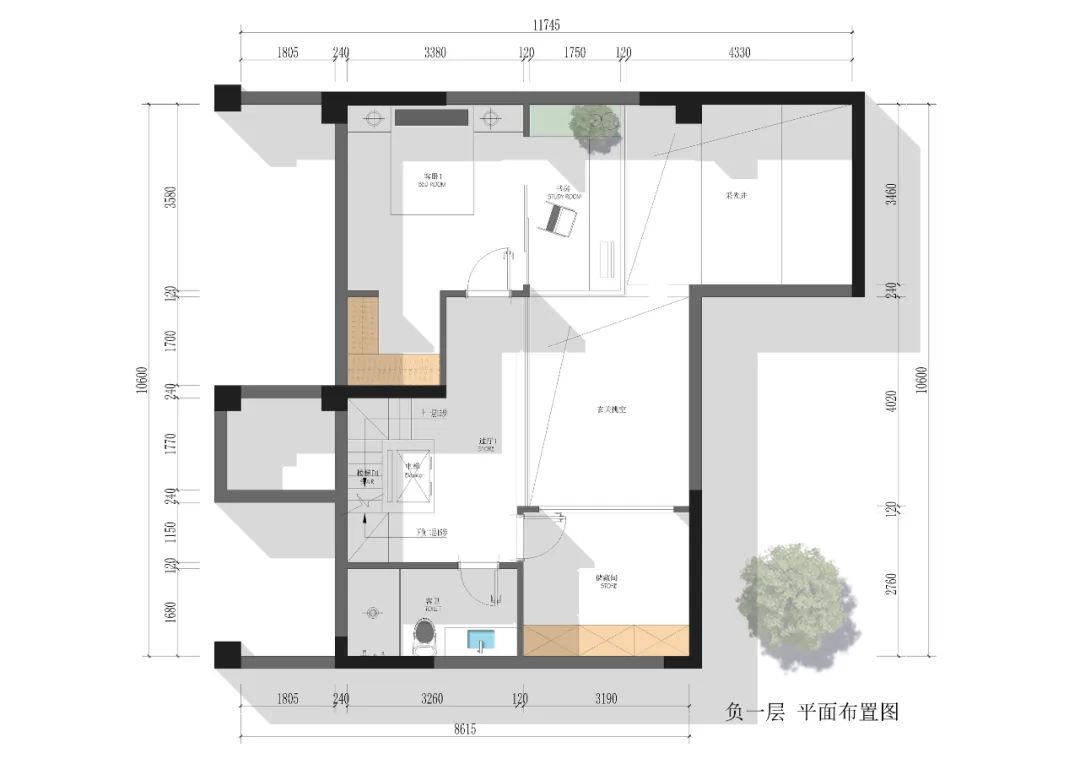
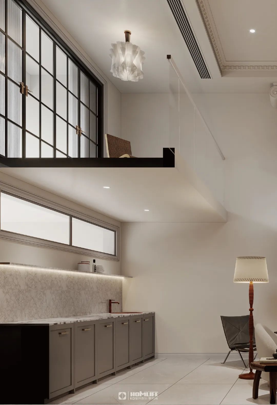
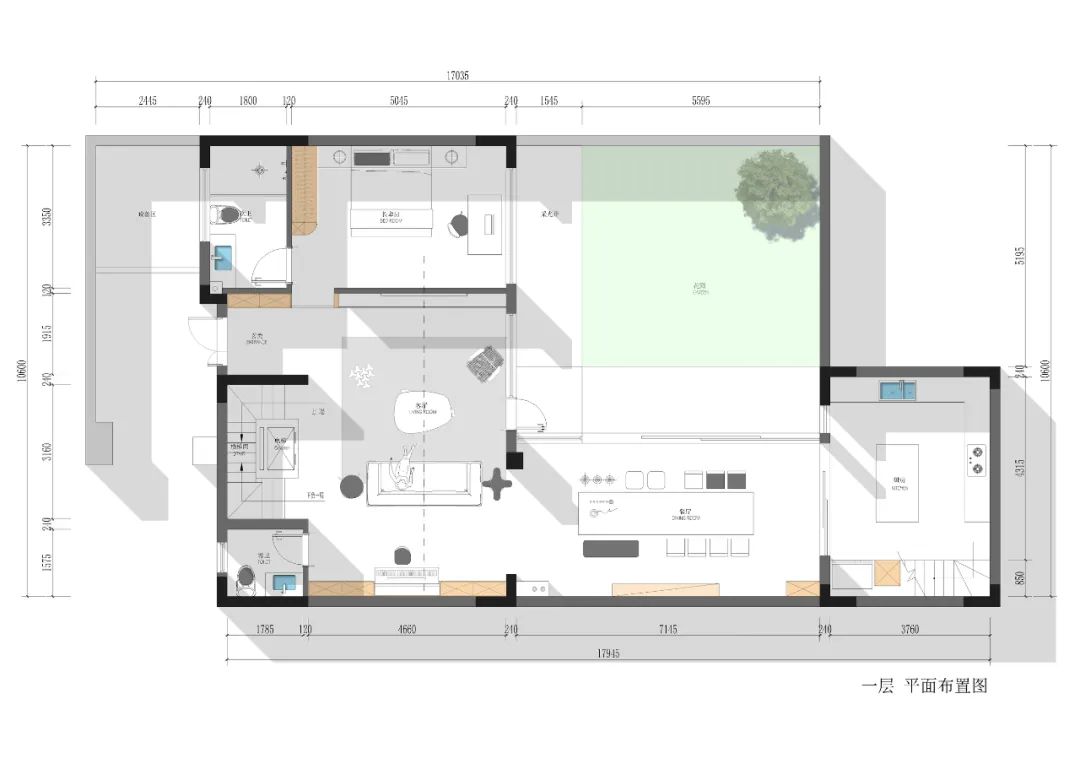
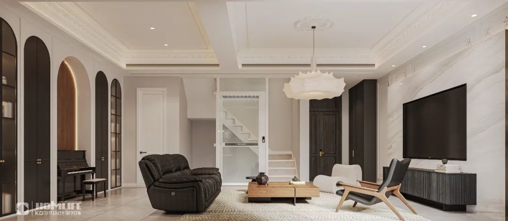
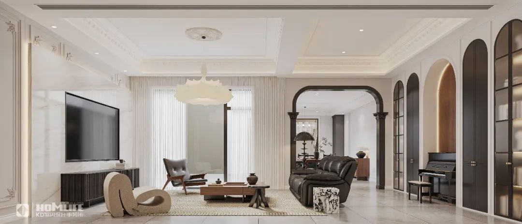
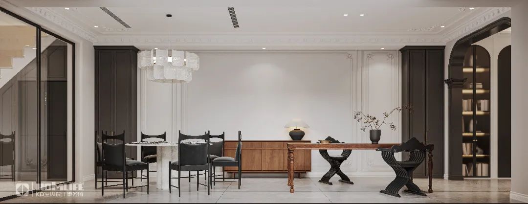
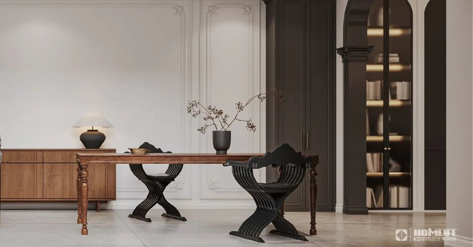
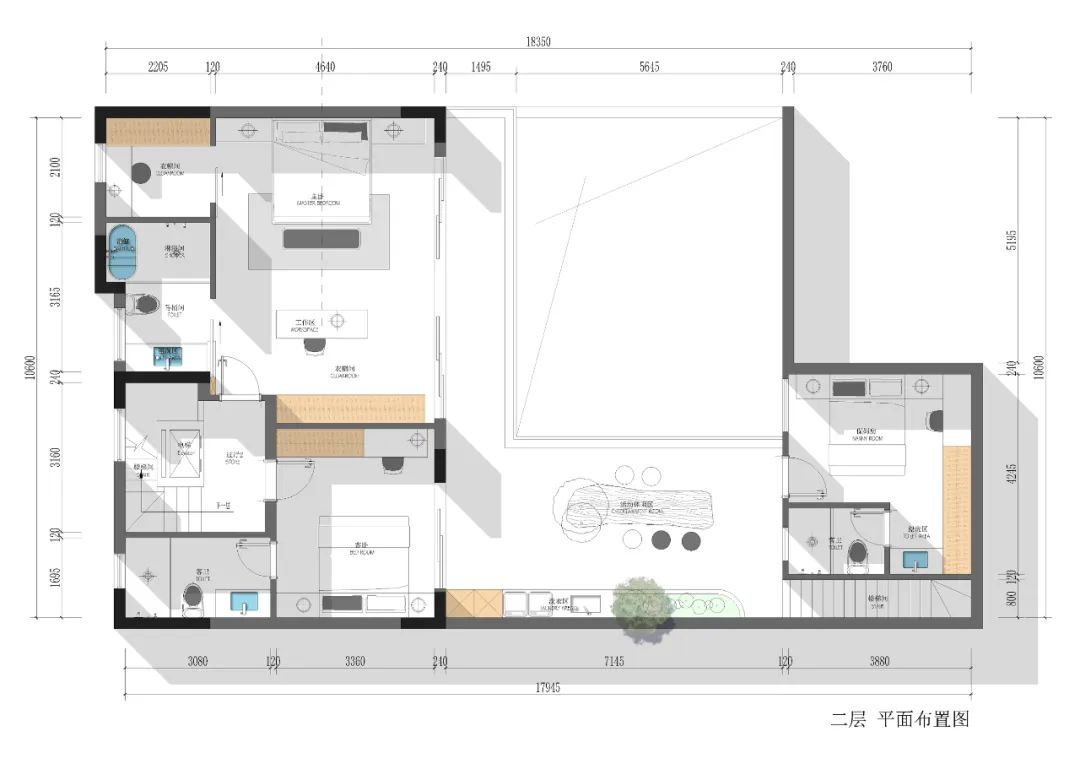
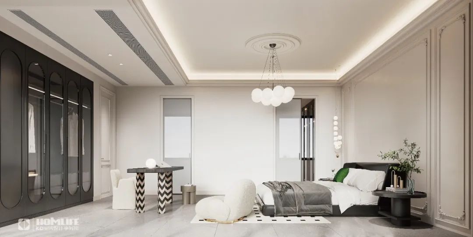
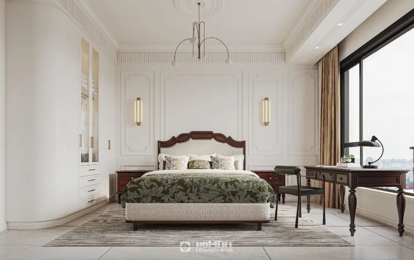

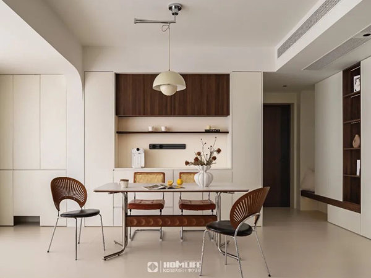
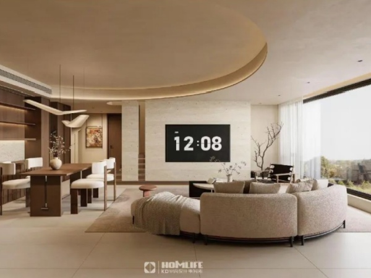
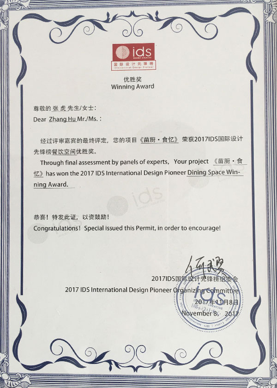
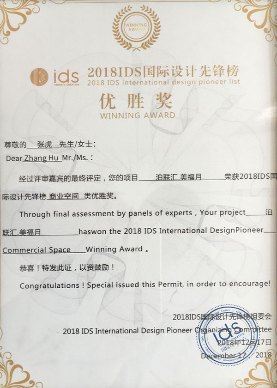
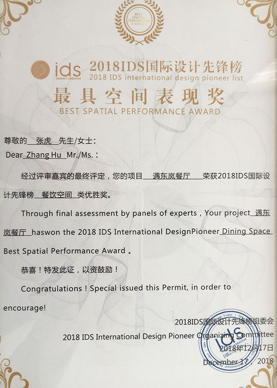
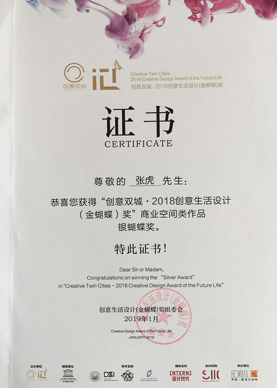
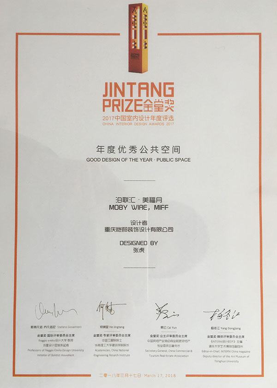
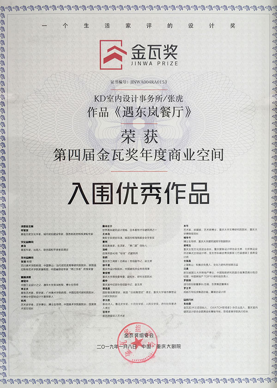
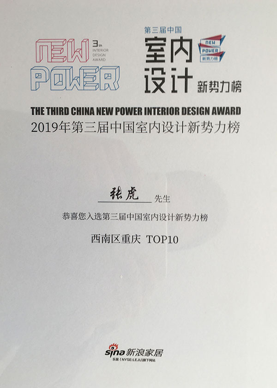
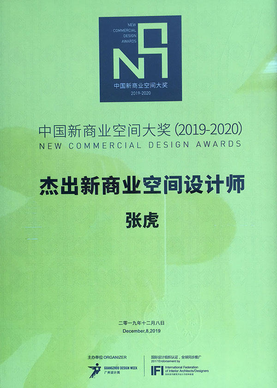
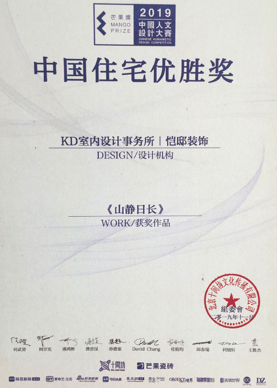
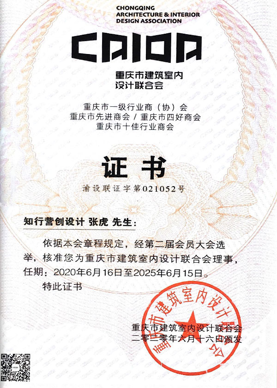
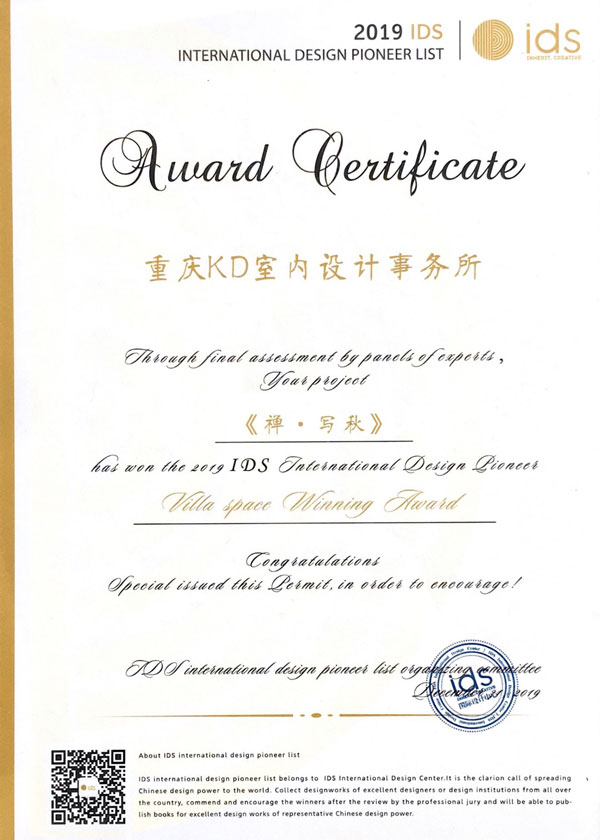
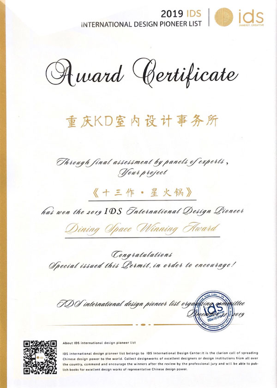
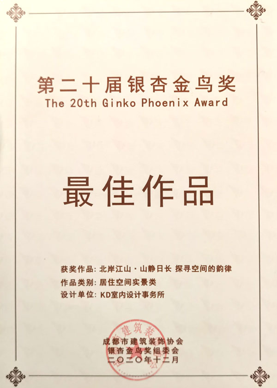
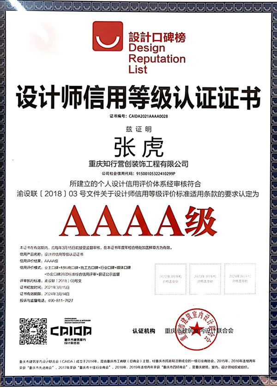
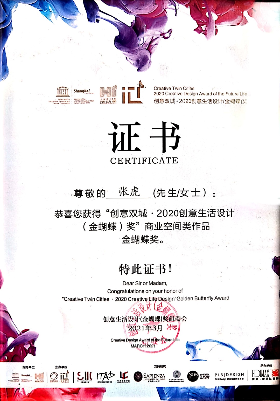
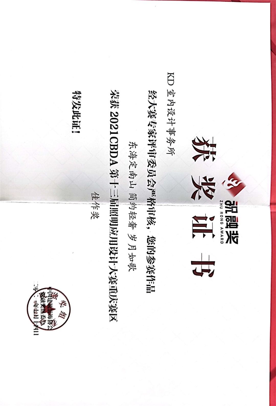
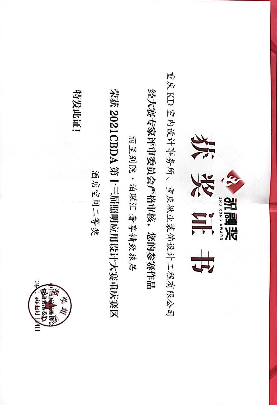
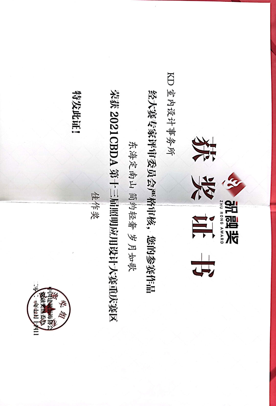
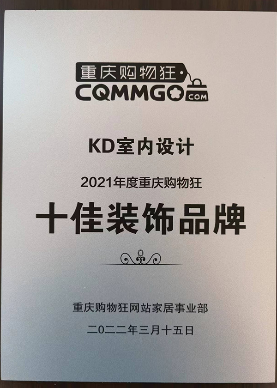
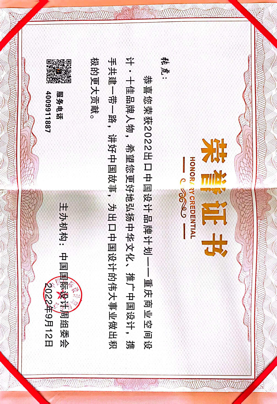
 渝公网安备 50010302002846号
渝公网安备 50010302002846号