HELLO 项目名称 | 中交漫山 Design Project name | ZhongJiaoManShan Project address | Chongqing,China 项目主题 | 包豪斯+蒙德里安
Project style | Modern minimalism DesignTeam |K.D InteriorDesignOffice
设计师的艺术语言不止局限在风格,而是创新和叠加空间的设计能力。把感官的幻境堆砌到生活的功能美学中,以艺术的、个性的、形式的、铺陈的方式创造新的风格布局。
包豪斯创始人格罗皮乌斯提出“艺术与技术的新统一”,倡导艺术家与工匠合作,打破传统“为艺术而艺术”的束缚,将现代材料(如钢材、玻璃)与美学结合。
以中性色(白、灰、黑)为主,局部点缀红、黄、蓝三原色,受荷兰风格派艺术家蒙德里安影响,认为线条和色彩是艺术的脱离自然的形式,独立存在的视觉交响乐!
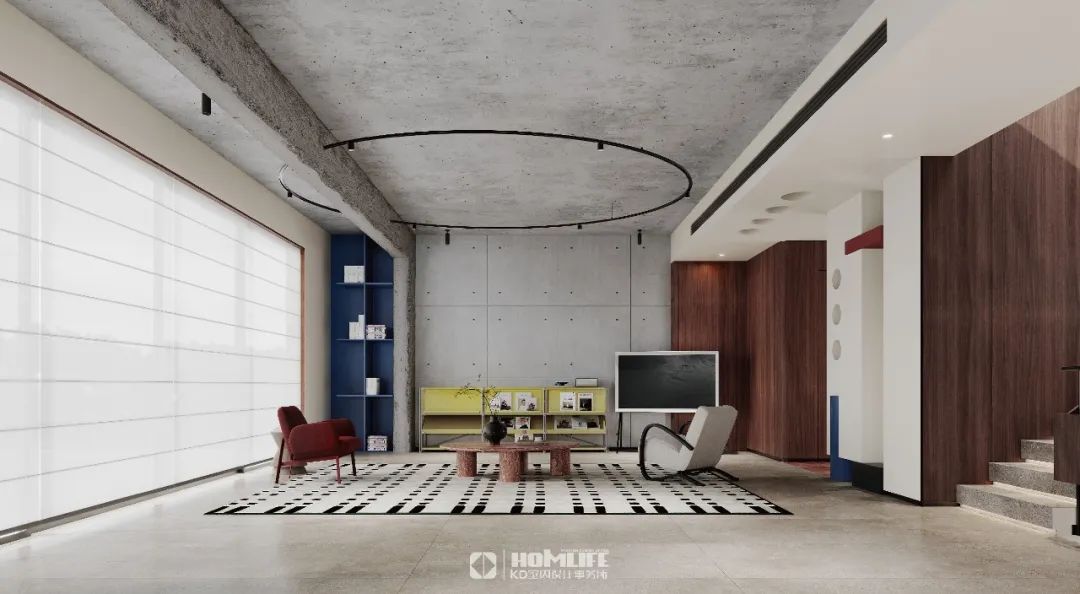
个人主义色彩强烈的新篇章,准备好迎接新设计的脑洞轰炸了吗?
不知道什么时候开始,设计变成了审美的复制粘贴,失去了生命力,设计变成了白噪音,而这个家,业主和设计师的碰撞,犹如突然炸响的摇滚,执意让每个角落不被定义的自由生长。不是设计的叛逆,也不是另类的风格,不被归纳与任何的主义,宛若蒙德里安的抽象拼图,营造出一个“架空”的奇幻闭合。Are you ready to welcome the brainstorm of new designs in a new chapter with strong individualism?
I don't know when it started, but design became an aesthetic copy and paste, losing its vitality. Design became white noise, and the collision between this home, the owner, and the designer was like a sudden explosion of rock, insisting on allowing every corner to grow freely without being defined. Not rebellious in design, nor an alternative style, not categorized with any ideology, like Mondrian's abstract puzzle, creating a "fictional" fantasy closure.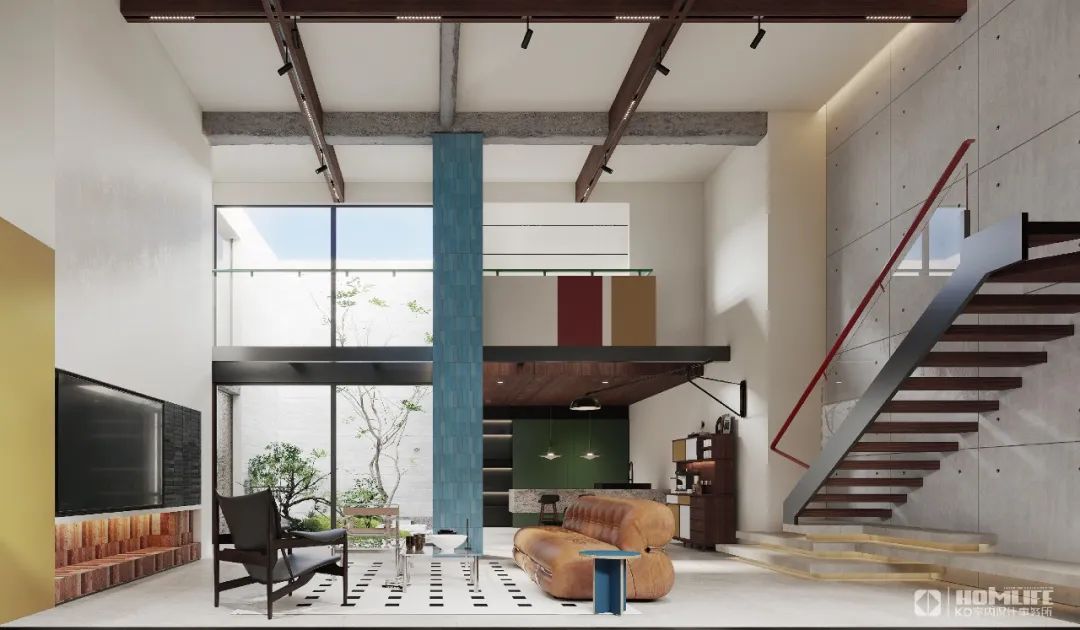
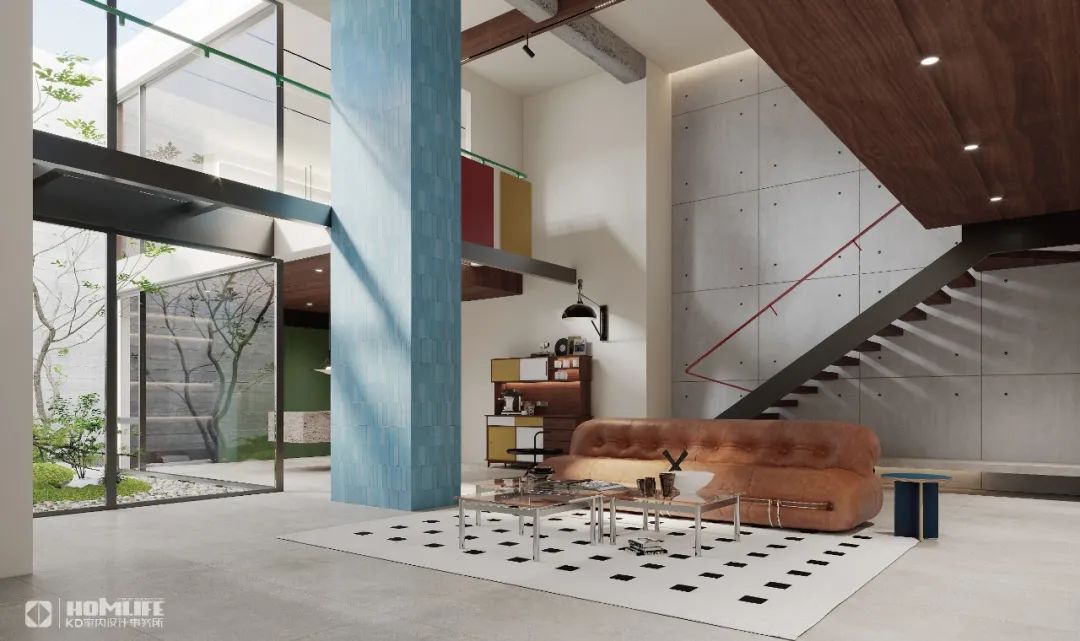
负一负二楼,设计师保留挑空,利用承重柱创造出来一个时·光栈道,玻璃的走廊贯穿两个维度的空间,全落地窗的下沉式花园,在室内像是在原始结构里种上了一个“玻璃盒子”,向外延伸出新的空间秩序,一呼一吸都是设计的生命力。
蓝色的砖贴承重柱延伸至裸露的水泥横梁,更是以视觉感知为主导的碰撞,消弭了传统建筑的界限,现代材质与建筑元素的碰撞,营造具有节奏和层次的体验。
On the first and second floors of the basement, the designer retained control and created a time light plank road by using the load-bearing columns. The glass corridor runs through the space of two dimensions. The sunken garden with all french window is like a "glass box" planted in the original structure indoors, extending out the new space order, and every breath is the vitality of design.
The blue brick bearing columns extend to the exposed cement beams, creating a collision dominated by visual perception that eliminates the boundaries of traditional architecture. The collision of modern materials and architectural elements creates a rhythmic and layered experience.
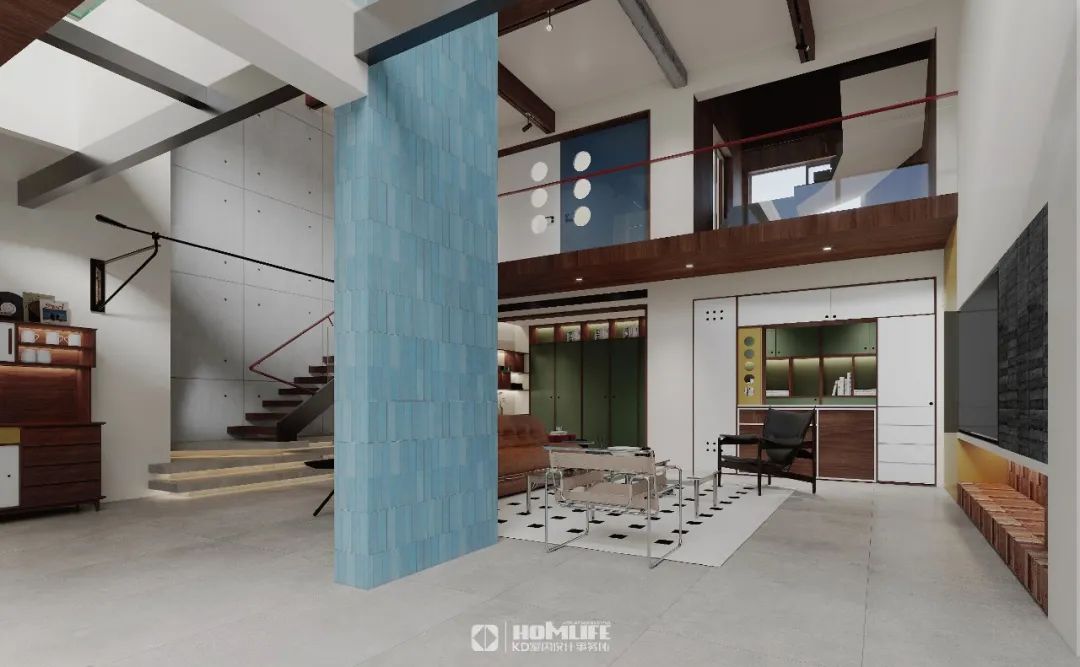
作为上下空间的过渡,悬空的梯步更是以简洁的形式诉说着设计的力量,大红色的单线条栏杆指引实现随着步径发生不同的感知,赋予空间清晰的脉络和秩序的过渡。
As a transition between the upper and lower spaces, the suspended steps express the power of design in a concise form. The large red single line railing guides the perception of different steps, giving the space a clear context and orderly transition.
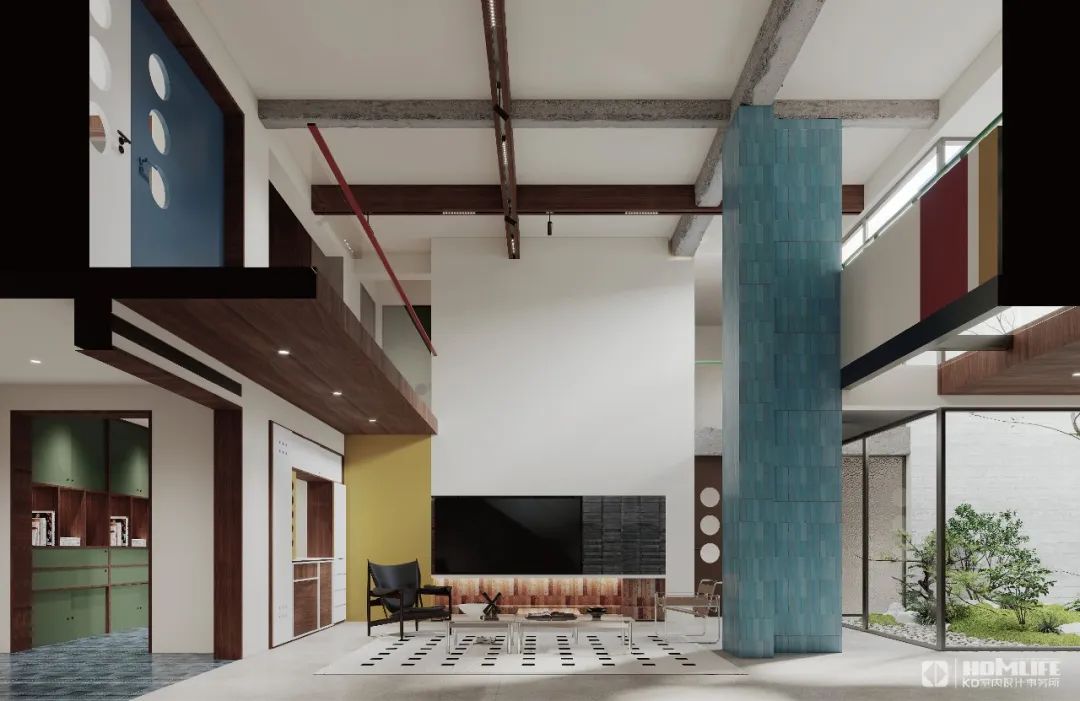
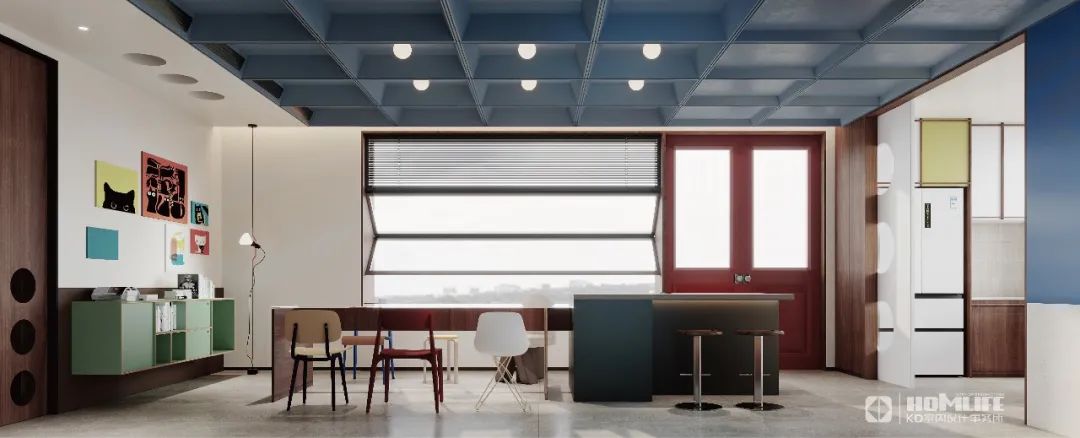
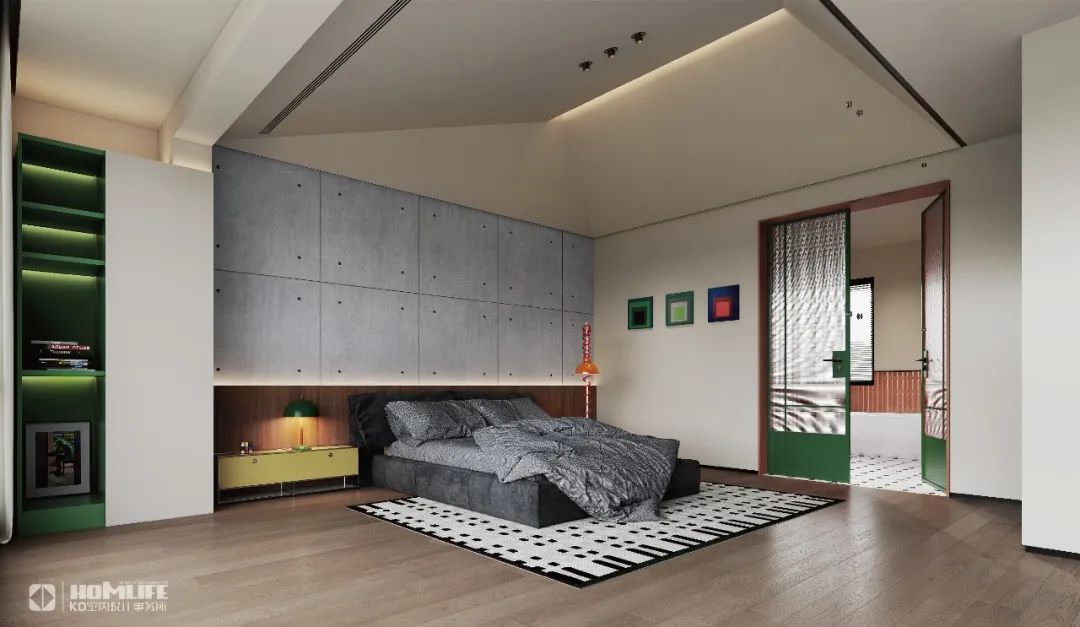
目光所以之处,皆是居住着细碎时光里的色彩片段。凝视之下像是快门定格下的瞬间,灰色混凝土的粗旷,像是精心设计的自然工业场景里的浪漫剧场。墙上的装饰画以及空间里的蒙德里安经典的红、黄、蓝三原色,在暖灰色的基调上,把色彩作为柔性变量潜入空间,每个角落都交错出不同的空间层次。Everywhere the gaze is, there are fragments of color residing in the fragmented moments of time. Under my gaze, it's like a moment captured by a shutter, the roughness of gray concrete, like a romantic theater in a carefully designed natural industrial setting.
The decorative paintings on the walls and the classic red, yellow, and blue primary colors of Mondrian in the space, on a warm gray tone, use color as a flexible variable to infiltrate the space, interweaving different spatial levels in every corner.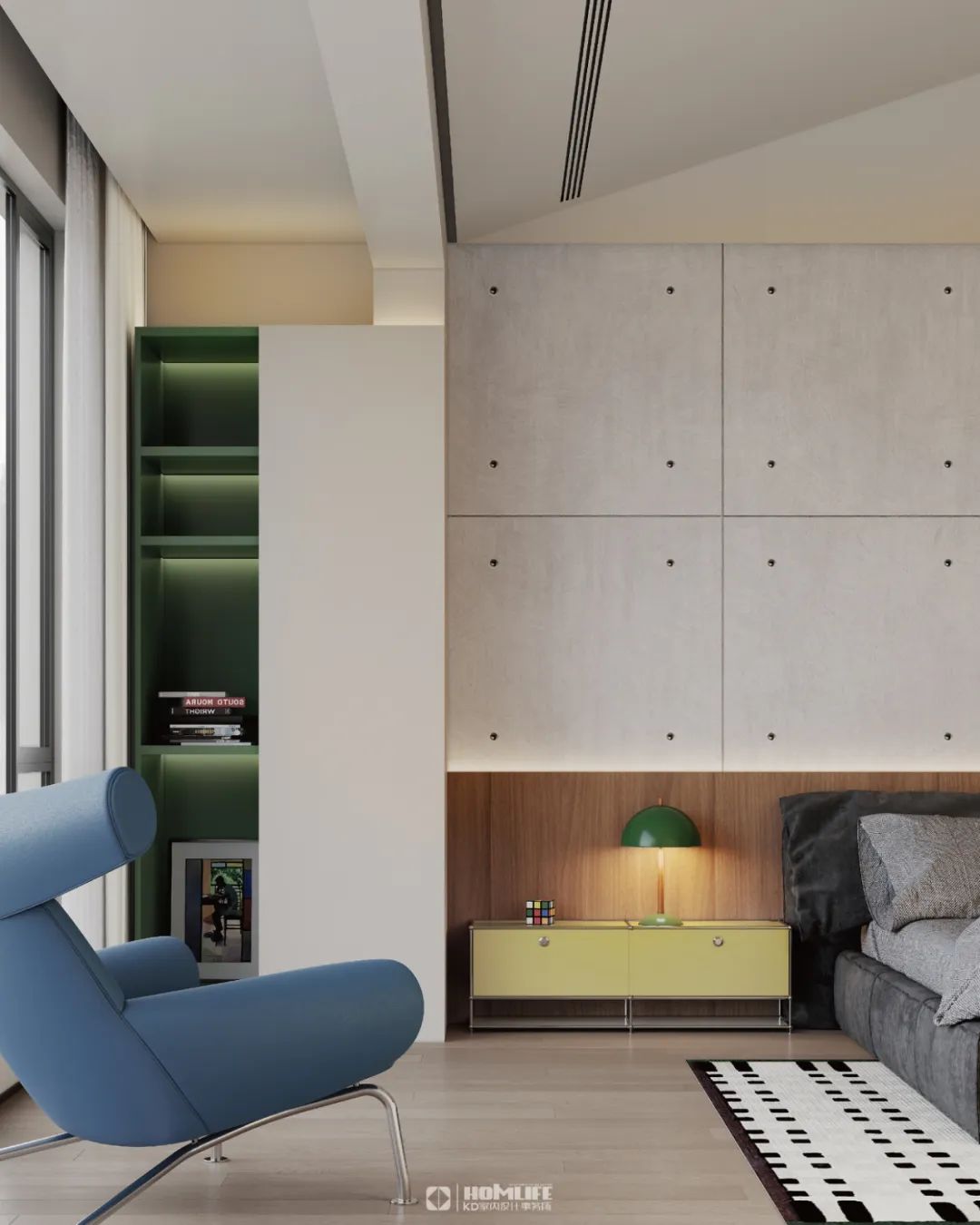
设计的意义往往隐匿在对于细微细节的表达设计里。主卧室的坡屋顶,采用穿插的形式,通过对结构、比例、光影的重组,为房间注入独特的线条美感。使空间更具仪式感。The meaning of design is often hidden in the expression of subtle details in the design.The sloping roof of the master bedroom adopts an interlaced form, injecting unique line aesthetics into the room through the reorganization of structure, proportion, and light and shadow. Make the space more ceremonial.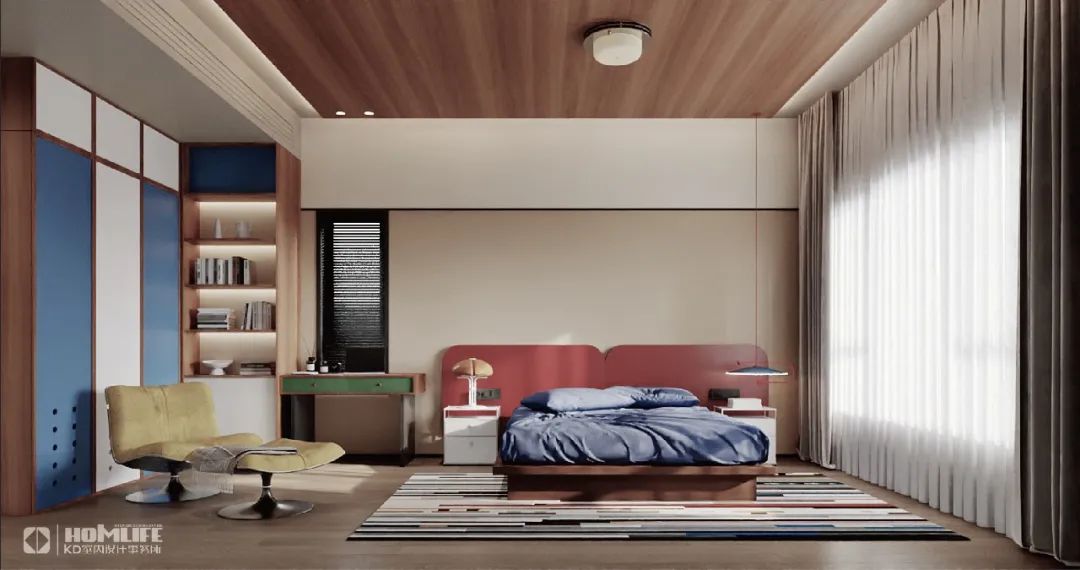
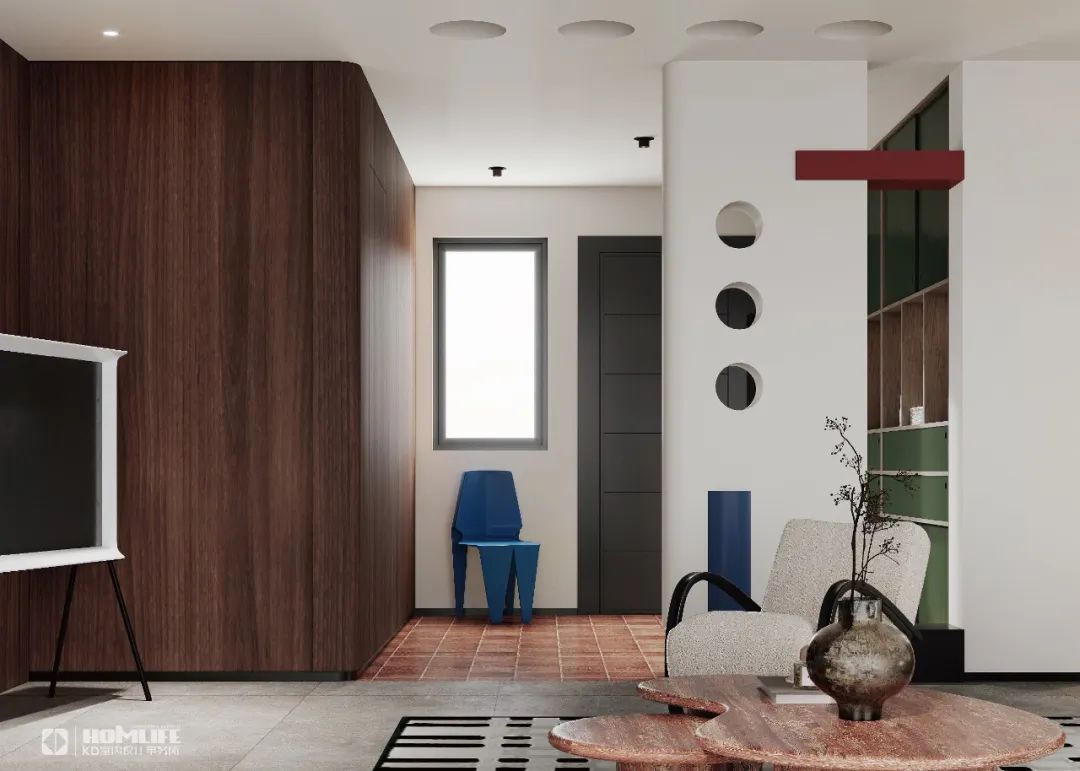
户型图·每一个变量都是一场新的碰撞「设计不仅是对物理空间的改造·更是设计思想的独立宣言」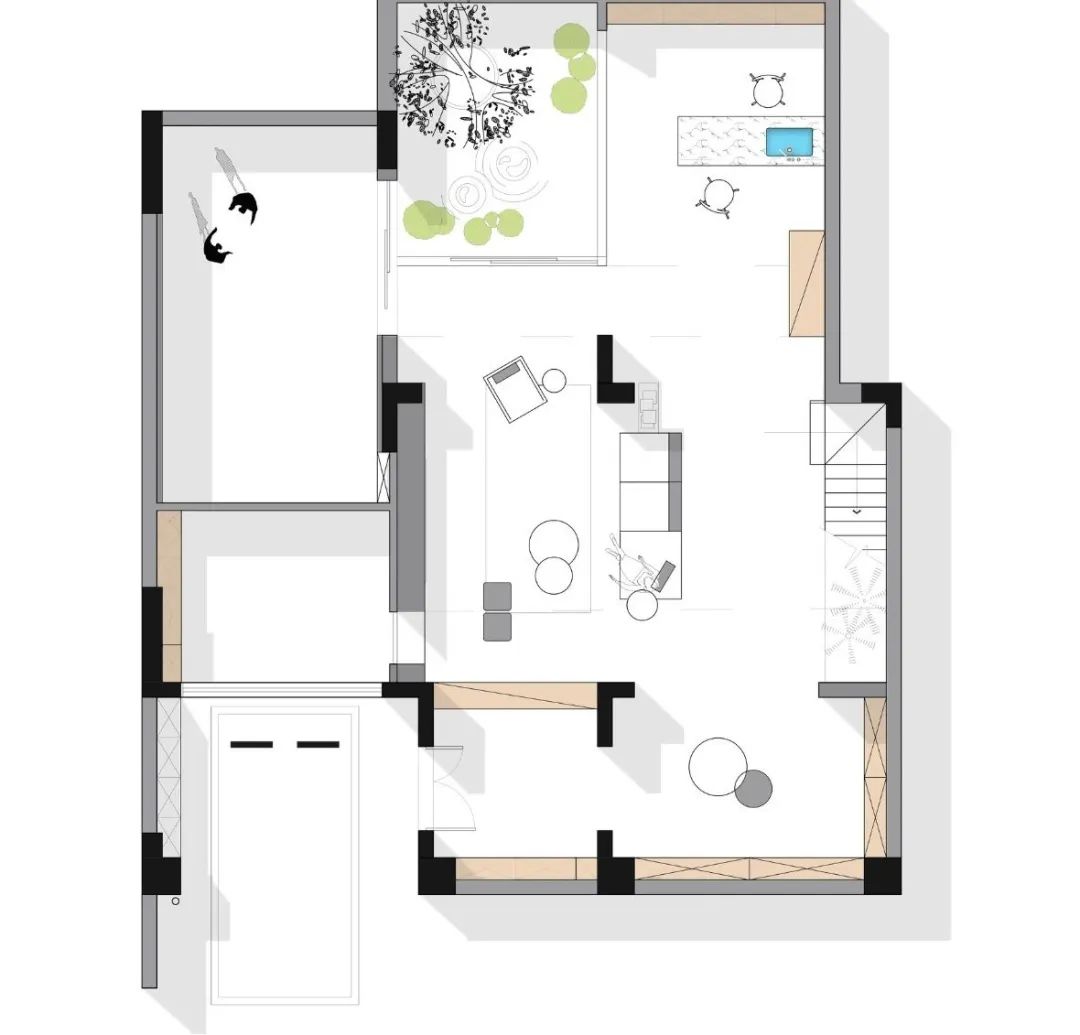
负一层
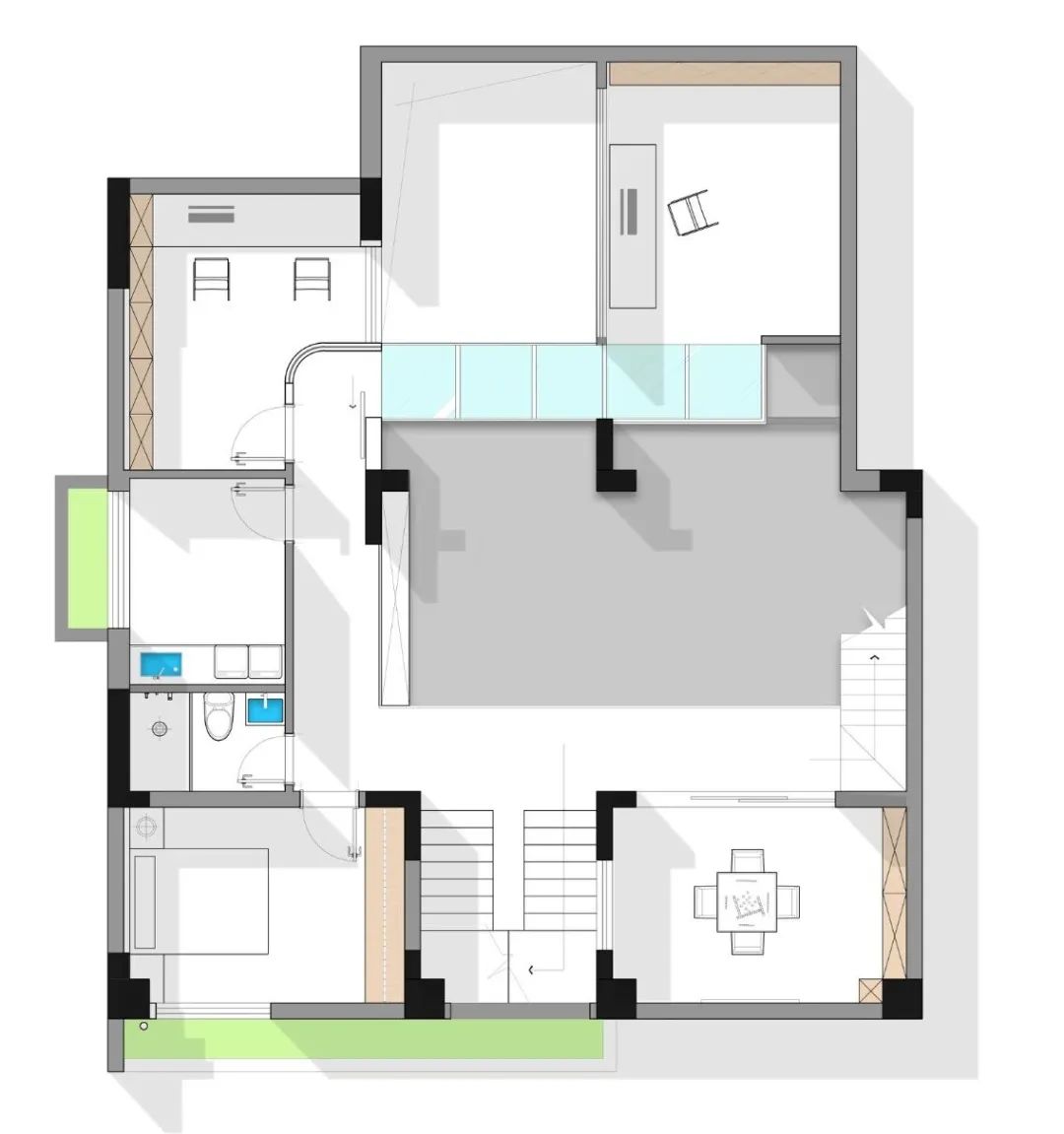
负二层
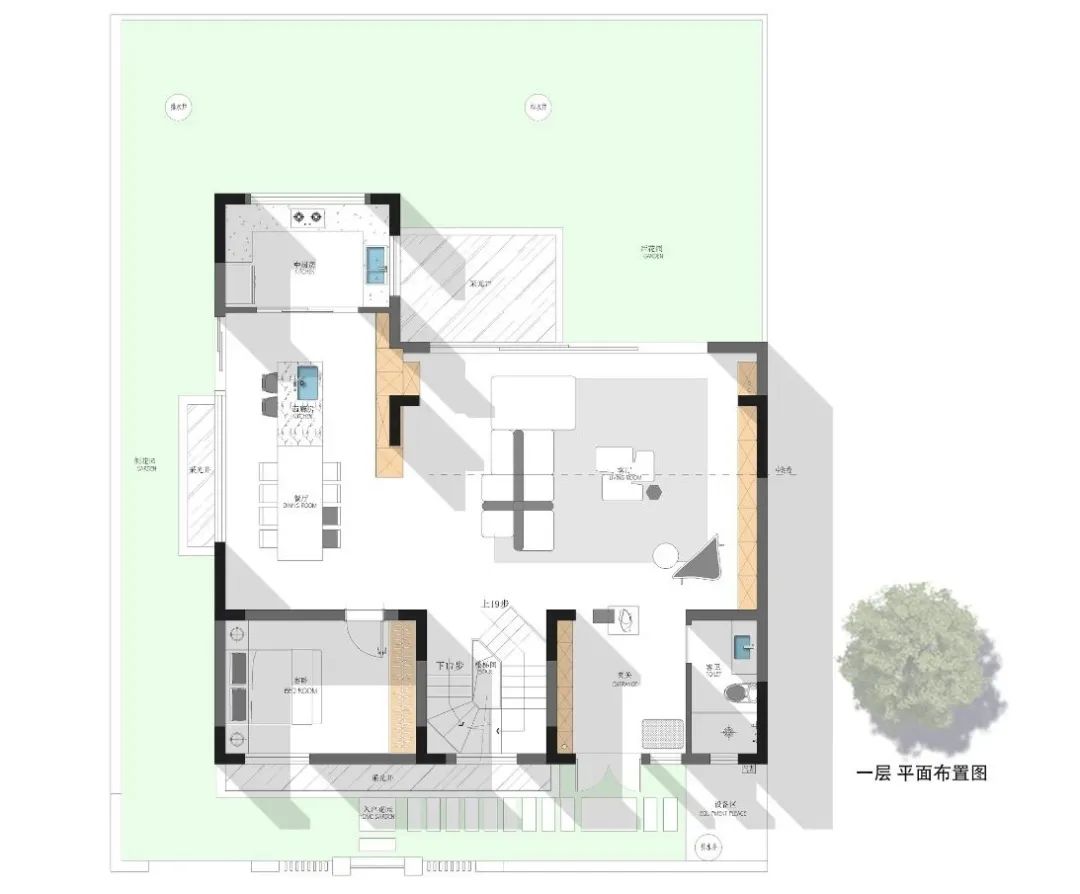
一层
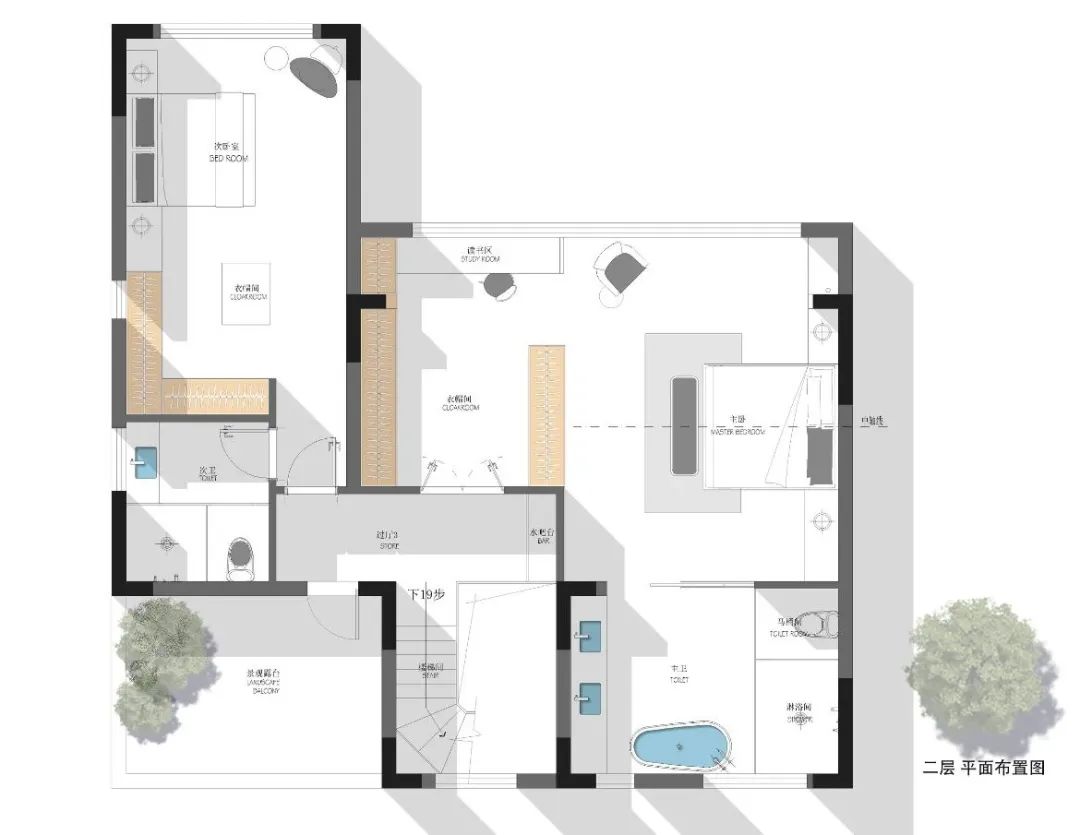
二层

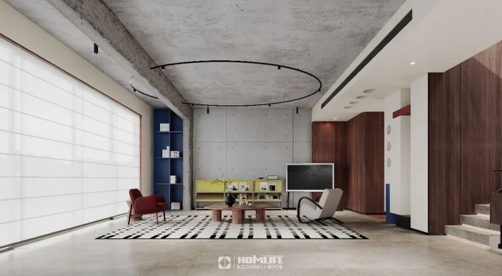
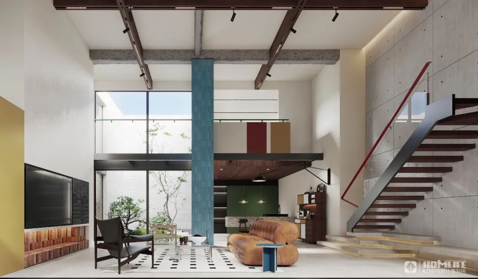
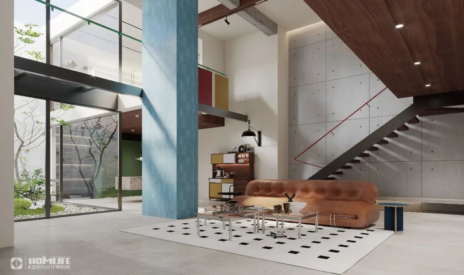
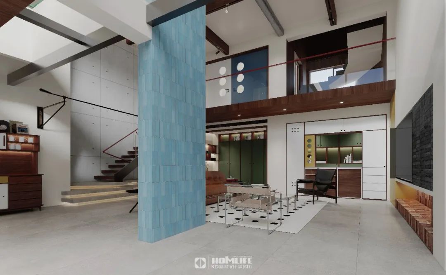


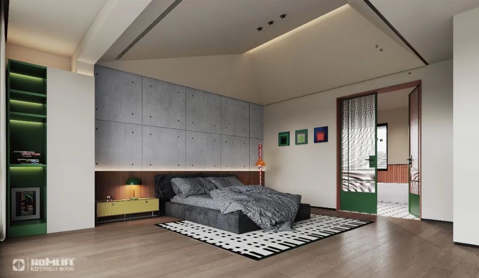
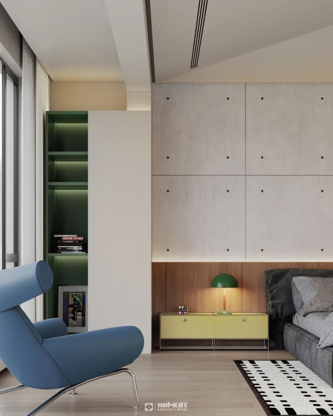

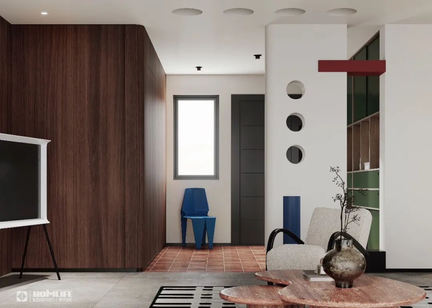
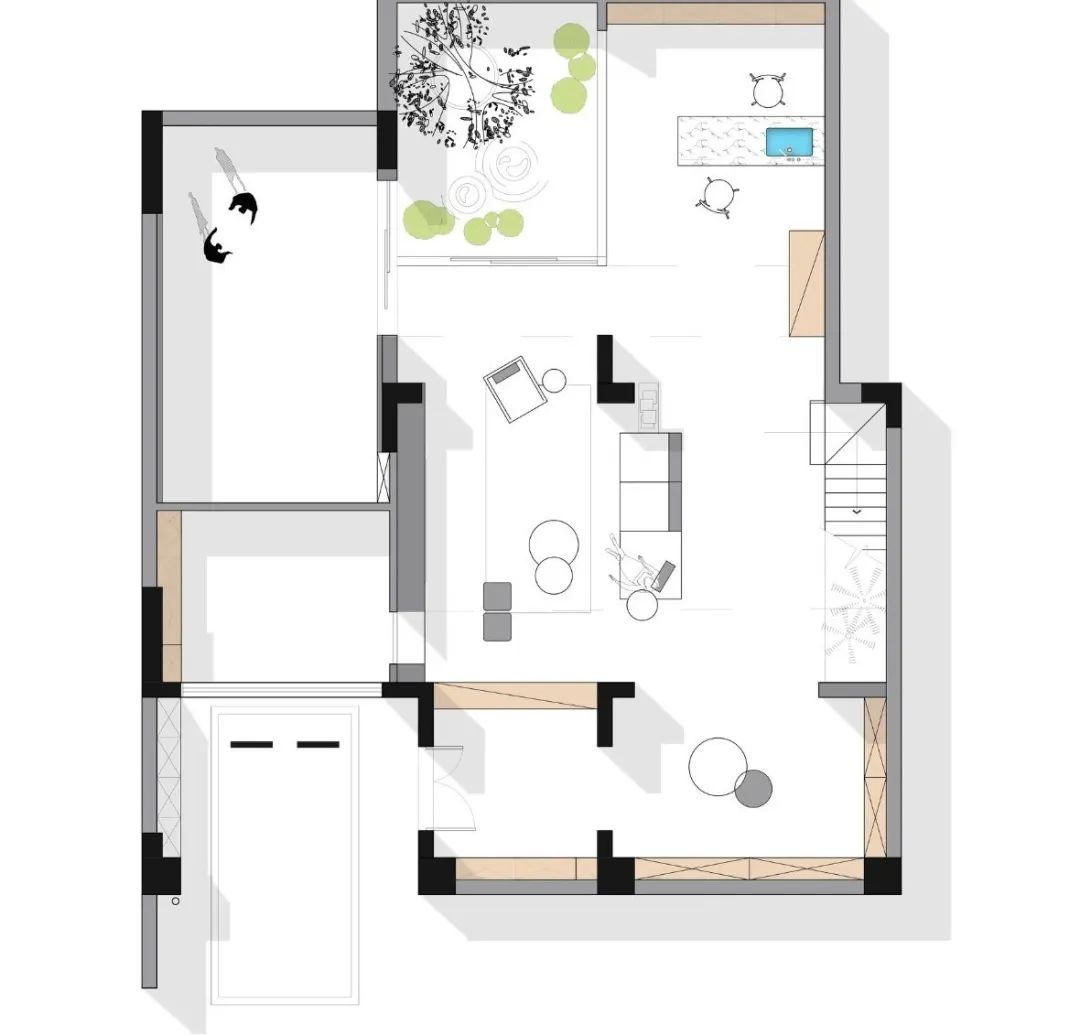
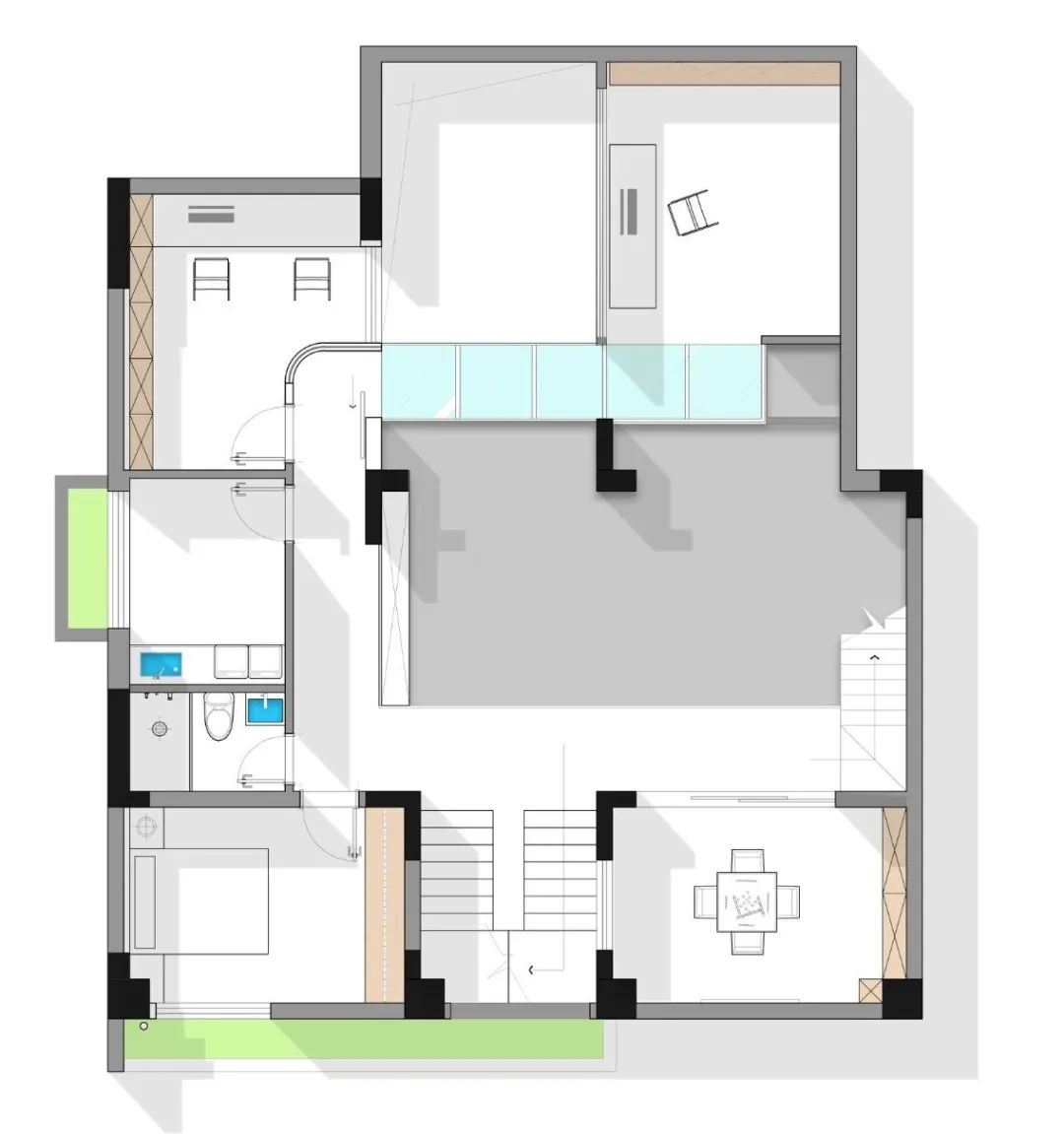

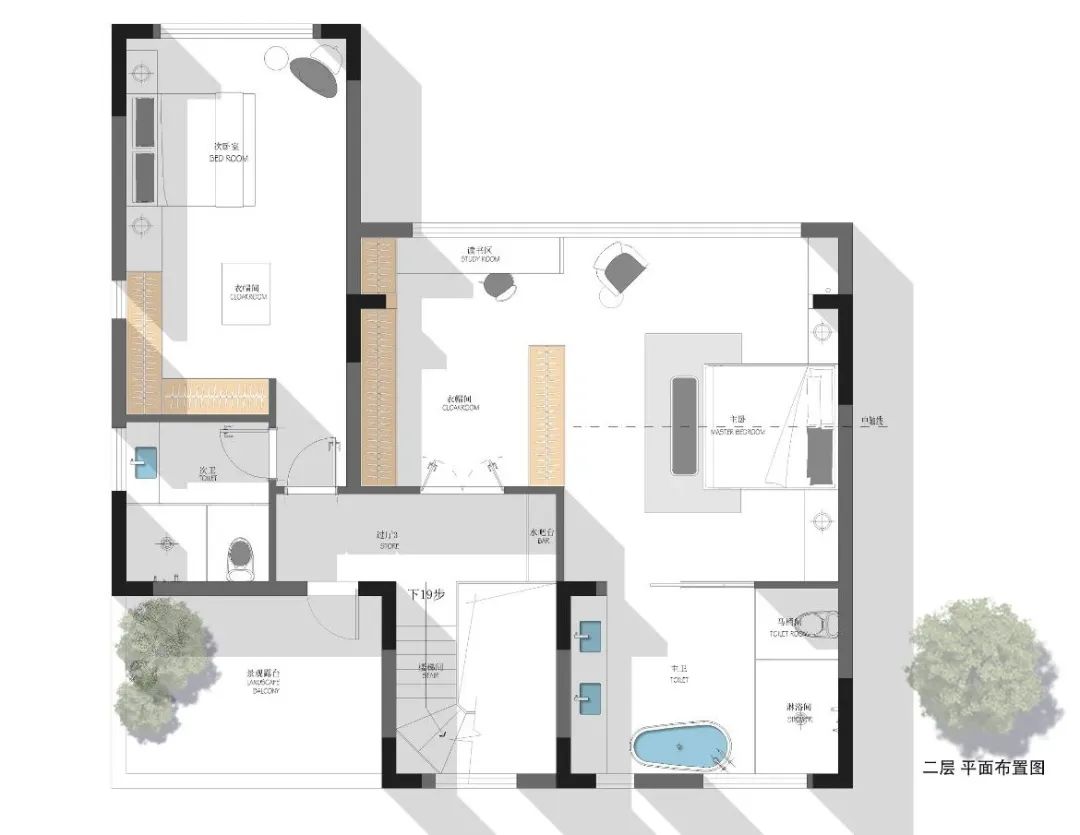

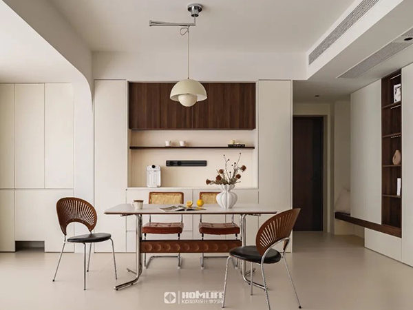
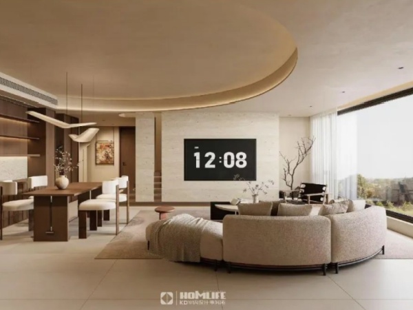
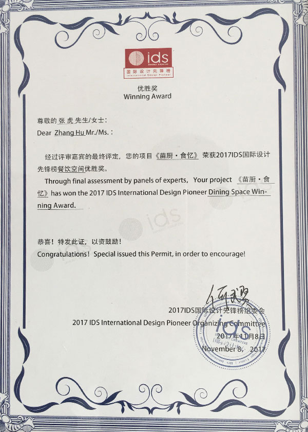
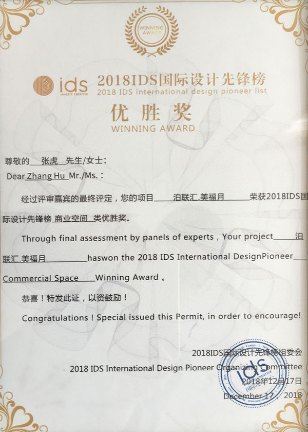
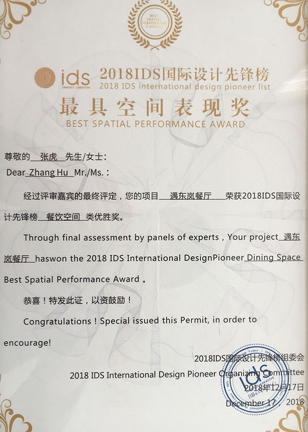
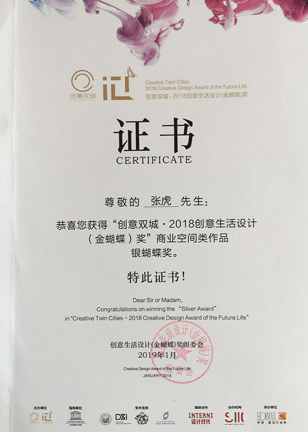
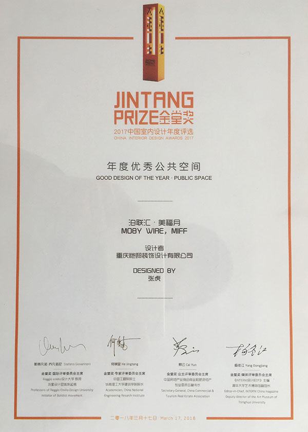
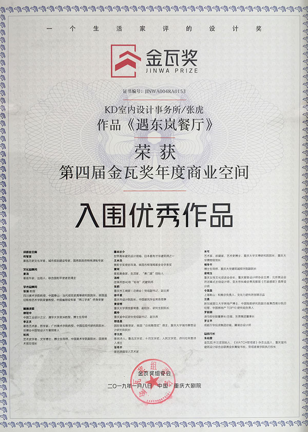
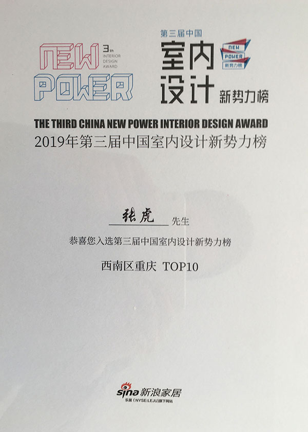
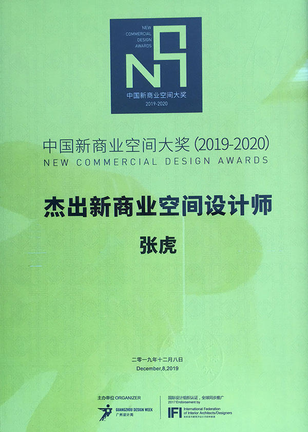
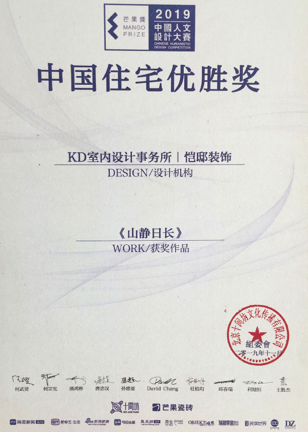
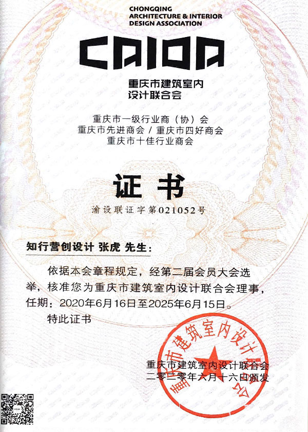
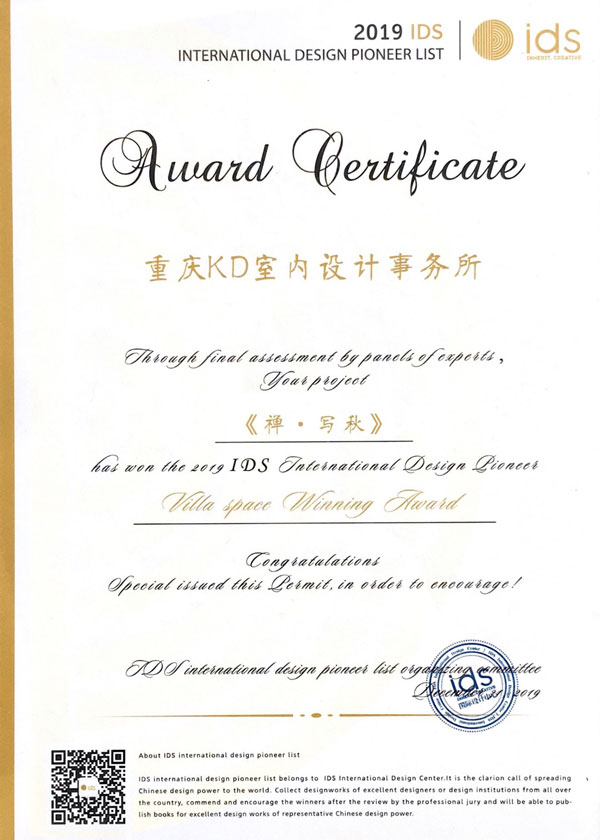
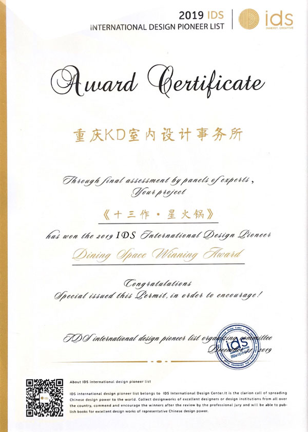
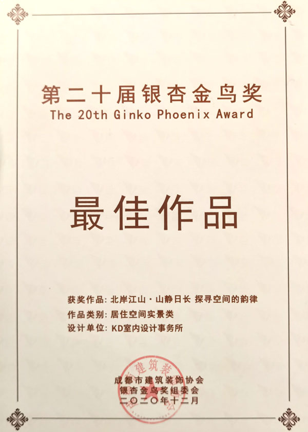
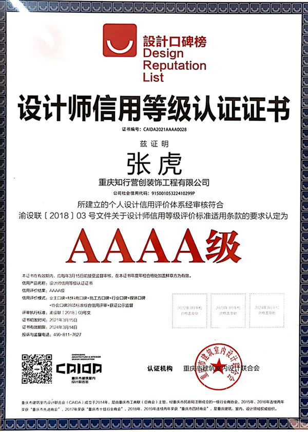
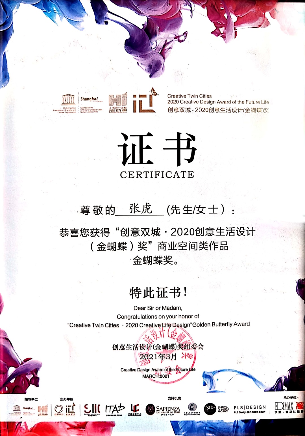
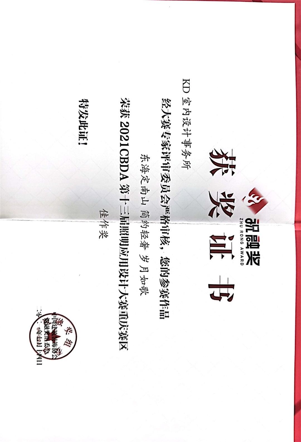

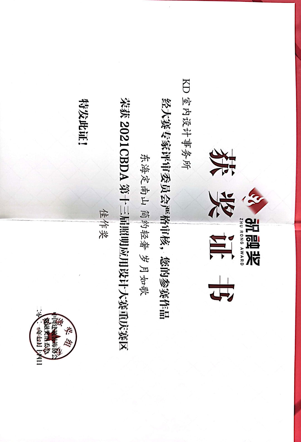
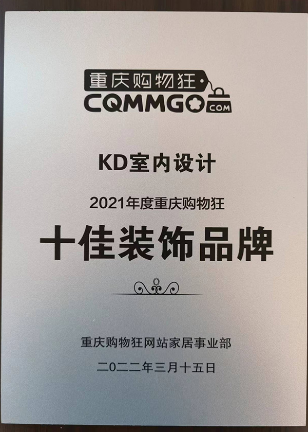
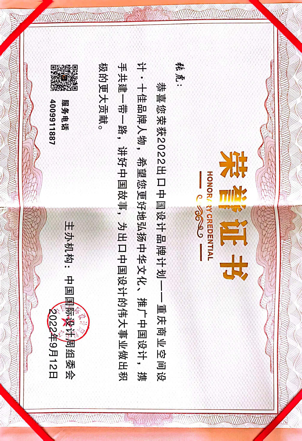
 渝公网安备 50010302002846号
渝公网安备 50010302002846号